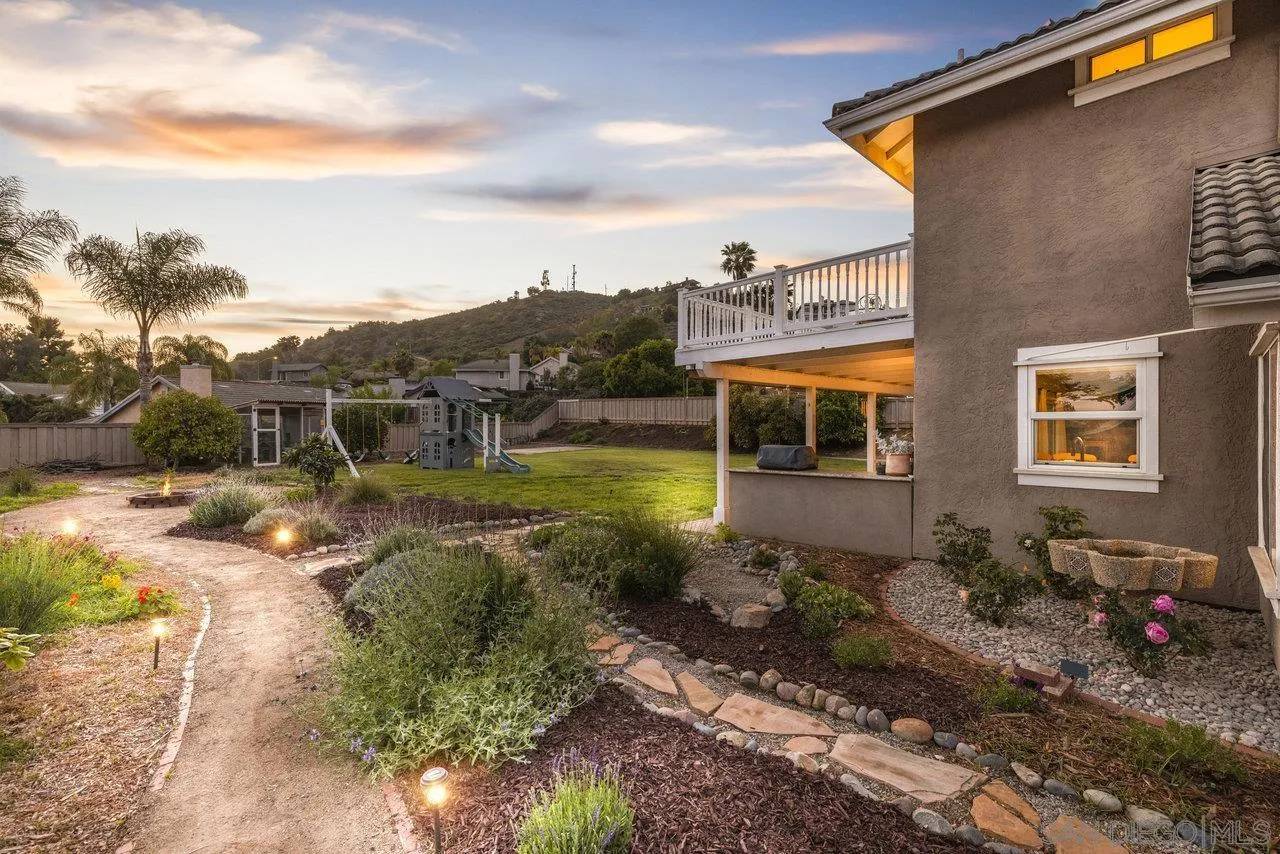$1,000,000
$979,000
2.1%For more information regarding the value of a property, please contact us for a free consultation.
4 Beds
3 Baths
2,072 SqFt
SOLD DATE : 07/18/2025
Key Details
Sold Price $1,000,000
Property Type Single Family Home
Sub Type Detached
Listing Status Sold
Purchase Type For Sale
Square Footage 2,072 sqft
Price per Sqft $482
Subdivision North Escondido
MLS Listing ID 250029906
Sold Date 07/18/25
Bedrooms 4
Full Baths 3
Year Built 1989
Property Sub-Type Detached
Property Description
Get ready for your best summer yet in your new home! Play catch on the lawn, host backyard BBQs, & run the AC all day thanks to owned solar. Highlights of this property include a spacious, west-facing primary suite, RV parking, abundant storage, & new carpet throughout. Step inside and experience an inviting layout that includes multiple living areas, a well-designed kitchen with granite countertops and custom woodwork, three full bathrooms, & plenty of natural light. Outside, the fully gated yard offers the perfect blend of privacy and space. Pick fruit from your very own grapefruit, lime & avocado trees, or relax in the beautifully landscaped water-wise garden filled with native plants. There's even a chicken coop for those dreaming of fresh eggs and a bit of homestead charm. This 4-bedroom home rests on a nearly 1/3-acre, fully flat and thoughtfully landscaped lot, offering maximum useable space. On the main floor, you'll find a full bathroom and a flexible bedroom currently set up as a home office, complete with custom wood built-ins & desk. Upstairs, the primary suite is a true sanctuary, featuring a spacious bathroom with a dual vanity, storage & a walk-in closet. Two exterior doors open to a private balcony where you can unwind while enjoying the sunset. Or enjoy your coffee from the bedside fireplace in the master suite. Two additional bedrooms, a linen closet, and a third full bathroom provide space for everyone. Rounding out this special property is an attached garage with generous storage and a powered shed—ideal for hobbies, a workshop, or extra storage space.
Location
State CA
County San Diego
Area North County
Interior
Interior Features Attic Fan, Balcony, Ceiling Fan, High Ceilings (9 Feet+), Kitchen Island, Pantry
Heating Forced Air Unit
Cooling Attic Fan, Central Forced Air
Flooring Carpet, Tile
Fireplaces Number 2
Fireplaces Type FP in Family Room, FP in Primary BR, Patio/Outdoors
Fireplace No
Appliance Dishwasher, Disposal, Dryer, Shed(s), Solar Panels, Washer, Built In Range, Gas Range
Laundry Washer Hookup
Exterior
Parking Features Attached, Garage, Garage - Front Entry, Garage Door Opener
Garage Spaces 2.0
Fence Full
View Y/N Yes
Water Access Desc Public
View Mountains/Hills
Roof Type Tile/Clay
Porch Balcony, Covered, Deck, Porch - Rear
Building
Story 2
Sewer Public Sewer
Water Public
Level or Stories 2
Others
Tax ID 227-640-15-00
Read Less Info
Want to know what your home might be worth? Contact us for a FREE valuation!
Our team is ready to help you sell your home for the highest possible price ASAP

Bought with Karina Ramirez Mogul Real Estate







