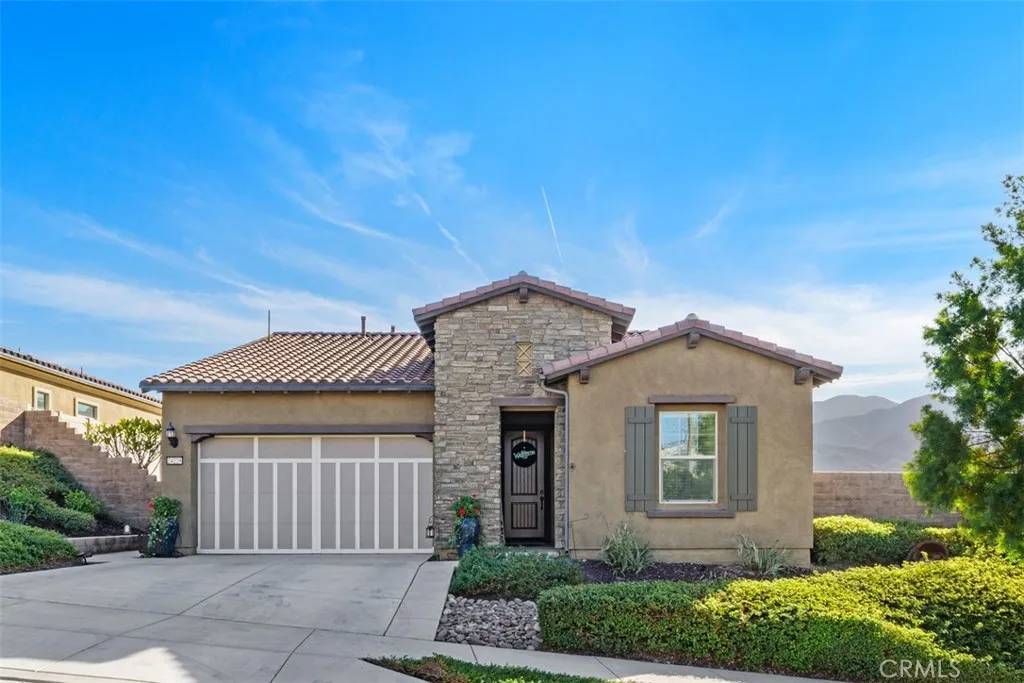$710,000
$734,000
3.3%For more information regarding the value of a property, please contact us for a free consultation.
2 Beds
2 Baths
1,905 SqFt
SOLD DATE : 07/16/2025
Key Details
Sold Price $710,000
Property Type Single Family Home
Sub Type Detached
Listing Status Sold
Purchase Type For Sale
Square Footage 1,905 sqft
Price per Sqft $372
MLS Listing ID PW25002481
Sold Date 07/16/25
Style Mediterranean/Spanish
Bedrooms 2
Full Baths 2
HOA Fees $380/mo
Year Built 2018
Property Sub-Type Detached
Property Description
Terramor a resort for 55+ population. This community full of extensive amenities, is nestled amongst beautiful mountains. Upon entering this spectacular one-story home is upgraded laminate wood like flooring that runs throughout except for carpeted bedrooms. A guest bedroom and bathroom with quartz counter and tile flooring, and a shower tub. Plus, an added room which can be used as a den, office or extra bedroom. Step into an open concept floor plan, with abundance of natural lighting. The kitchen boasts stainless steel appliances, granite countertops, with full backsplash, with undercounter lights, upgraded cabinet to ceiling, farms style stainless steel sink, large walk-in pantry with built-in shelves, spacious island/seating perfect for entertaining. The spacious family room and dining flow seamlessly making it easy to host gatherings. From the attached two car garage you enter into the mud room that features a bench. For convenience a separate laundry room with sink and upper cabinets. A large primary bedroom and ensuite bathroom with tile flooring and a large dual vanity with quartz counter and a quartz full length shower, linen closet, large walk-in closet with shelves and separate commode room. A large 12 double slider door from dining room leading to a spacious backyard with California covered patio, perfect to enjoy guests and a fire ring to sit around for those chilly evening. Accented with a large above ground planter, for the green thumb in you, all planters are on timers for irrigation. Surround yourself with Hass avocado trees, Satsuma tangerine tree and Plum
Location
State CA
County Riverside
Direction 15 fwy off Indian Truck Trail left to Temescal Valley left to Terramor right.
Interior
Interior Features Granite Counters, Pantry, Recessed Lighting
Heating Forced Air Unit
Cooling Central Forced Air
Flooring Carpet, Laminate
Fireplace No
Appliance Dishwasher, Microwave, Refrigerator, Gas Oven, Gas Stove
Laundry Gas & Electric Dryer HU
Exterior
Parking Features Direct Garage Access, Garage, Garage Door Opener
Garage Spaces 2.0
Fence Vinyl
Pool Below Ground, Community/Common, Heated
Utilities Available Electricity Connected, Natural Gas Connected, Sewer Connected, Water Connected
Amenities Available Banquet Facilities, Biking Trails, Billiard Room, Bocce Ball Court, Guard, Gym/Ex Room, Hiking Trails, Meeting Room, Outdoor Cooking Area, Pets Permitted, Picnic Area, Playground, Sport Court, Barbecue, Fire Pit, Pool, Security
View Y/N Yes
Water Access Desc Public
View Mountains/Hills, Neighborhood
Roof Type Tile/Clay,Fire Retardant
Accessibility No Interior Steps, Parking
Porch Covered, Slab, Concrete, Patio Open
Building
Story 1
Sewer Public Sewer
Water Public
Level or Stories 1
Others
HOA Name Terramor
HOA Fee Include Exterior Bldg Maintenance,Security
Tax ID 290830034
Special Listing Condition Standard
Read Less Info
Want to know what your home might be worth? Contact us for a FREE valuation!
Our team is ready to help you sell your home for the highest possible price ASAP

Bought with Karen Scott Realty ONE Group West







