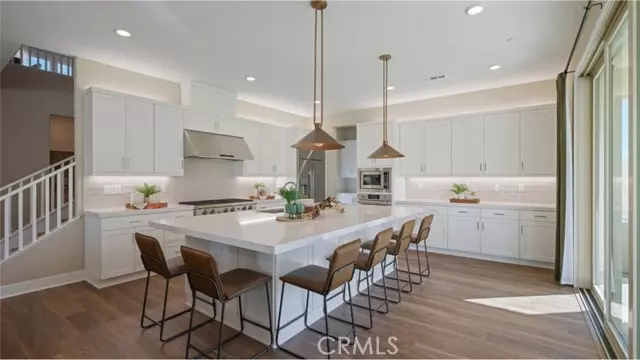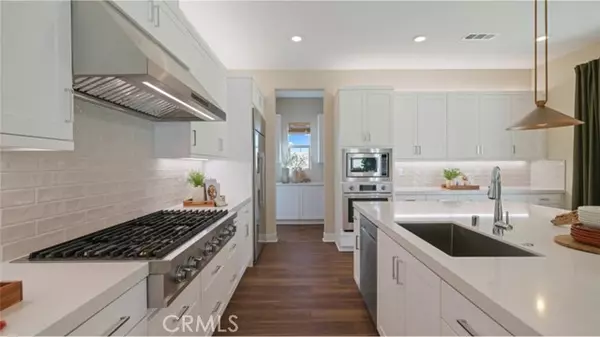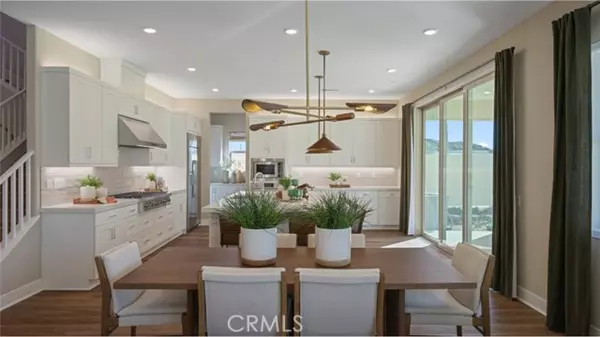$1,219,990
$1,259,990
3.2%For more information regarding the value of a property, please contact us for a free consultation.
4 Beds
4 Baths
3,897 SqFt
SOLD DATE : 01/22/2025
Key Details
Sold Price $1,219,990
Property Type Single Family Home
Sub Type Detached
Listing Status Sold
Purchase Type For Sale
Square Footage 3,897 sqft
Price per Sqft $313
MLS Listing ID OC24088428
Sold Date 01/22/25
Style Detached
Bedrooms 4
Full Baths 3
Half Baths 1
Construction Status Under Construction
HOA Fees $335/mo
HOA Y/N Yes
Year Built 2024
Lot Size 9,234 Sqft
Acres 0.212
Property Sub-Type Detached
Property Description
This expansive two-story home offers plenty of space with a total of 4 bedrooms with an office. On the first floor is a bedroom suite near the entry, with a private bathroom. The rest of the first floor features an open layout from the modern kitchen to the dining and family room, which opens to a covered California Room ideal for indoor-outdoor living. The second floor hosts a bonus room along with three more bedrooms. The luxe owner's suite is has a walk in closet and the location offers amzing views of the SCV valley, a Must see.
This expansive two-story home offers plenty of space with a total of 4 bedrooms with an office. On the first floor is a bedroom suite near the entry, with a private bathroom. The rest of the first floor features an open layout from the modern kitchen to the dining and family room, which opens to a covered California Room ideal for indoor-outdoor living. The second floor hosts a bonus room along with three more bedrooms. The luxe owner's suite is has a walk in closet and the location offers amzing views of the SCV valley, a Must see.
Location
State CA
County Los Angeles
Area Valencia (91354)
Interior
Interior Features Home Automation System, Pantry, Recessed Lighting, Unfurnished
Heating Natural Gas
Cooling Central Forced Air, SEER Rated 13-15
Flooring Carpet, Linoleum/Vinyl
Equipment Dishwasher, Disposal, Microwave, Refrigerator, Convection Oven, Electric Oven, Gas Stove
Appliance Dishwasher, Disposal, Microwave, Refrigerator, Convection Oven, Electric Oven, Gas Stove
Laundry Laundry Room, Inside
Exterior
Exterior Feature Stucco
Parking Features Garage, Garage Door Opener
Garage Spaces 2.0
Fence Vinyl
Pool Community/Common, Exercise, Association, Heated, Fenced
View City Lights
Roof Type Concrete,Tile/Clay
Total Parking Spaces 2
Building
Lot Description Curbs, Sidewalks
Story 2
Lot Size Range 7500-10889 SF
Sewer Public Sewer
Water Public
Architectural Style Mediterranean/Spanish
Level or Stories 2 Story
New Construction 1
Construction Status Under Construction
Others
Monthly Total Fees $335
Acceptable Financing Cash, Conventional, FHA, VA, Cash To New Loan
Listing Terms Cash, Conventional, FHA, VA, Cash To New Loan
Special Listing Condition Standard
Read Less Info
Want to know what your home might be worth? Contact us for a FREE valuation!
Our team is ready to help you sell your home for the highest possible price ASAP

Bought with Harry Timuryan • Beverly and Company, Inc.







