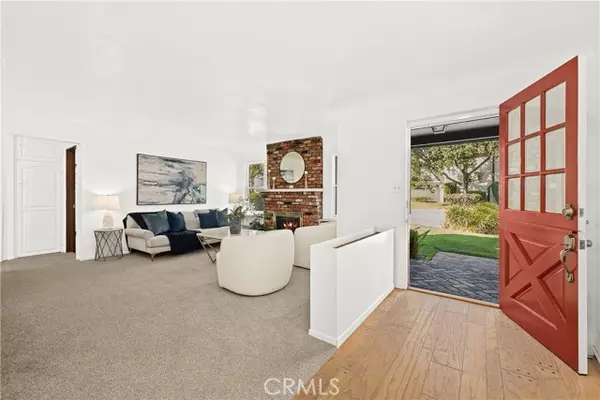$1,500,000
$1,398,000
7.3%For more information regarding the value of a property, please contact us for a free consultation.
3 Beds
2 Baths
1,889 SqFt
SOLD DATE : 11/20/2024
Key Details
Sold Price $1,500,000
Property Type Single Family Home
Sub Type Detached
Listing Status Sold
Purchase Type For Sale
Square Footage 1,889 sqft
Price per Sqft $794
MLS Listing ID PF24218100
Sold Date 11/20/24
Style Detached
Bedrooms 3
Full Baths 2
HOA Y/N No
Year Built 1949
Lot Size 7,354 Sqft
Acres 0.1688
Property Description
Welcome to this wonderful traditional home that the same family has lovingly maintained for 55 years. As you step inside, you will find a living room with a fireplace and built-in bookshelves. The kitchen, with a view of the backyard, offers a double sink, breakfast bar, tile countertops, and appliances. There is an impressive gathering room that features a brick fireplace, a service nook with a refrigerator, a dining area, and a relaxing seating area. Sliding doors lead outside to a covered patio and backyard. There are 3 spacious bedrooms, including a primary suite with 2 closets, and an attached 3/4 bathroom. The 2 other bedrooms are ample in size and share a full bath in the hall. The backyard is perfect for entertaining with a custom-built covered patio with a serving counter and sink. In addition, there is a sparkling pool, a gas fire pit, and a grassy area. Two-car attached garage with automatic garage door opener, laundry area, and direct access to the house. Central air and heat. Award-winning schools! Close to schools, library, churches, shopping restaurants, Santa Anita Race Track, Arboretum, parks and golf course.
Welcome to this wonderful traditional home that the same family has lovingly maintained for 55 years. As you step inside, you will find a living room with a fireplace and built-in bookshelves. The kitchen, with a view of the backyard, offers a double sink, breakfast bar, tile countertops, and appliances. There is an impressive gathering room that features a brick fireplace, a service nook with a refrigerator, a dining area, and a relaxing seating area. Sliding doors lead outside to a covered patio and backyard. There are 3 spacious bedrooms, including a primary suite with 2 closets, and an attached 3/4 bathroom. The 2 other bedrooms are ample in size and share a full bath in the hall. The backyard is perfect for entertaining with a custom-built covered patio with a serving counter and sink. In addition, there is a sparkling pool, a gas fire pit, and a grassy area. Two-car attached garage with automatic garage door opener, laundry area, and direct access to the house. Central air and heat. Award-winning schools! Close to schools, library, churches, shopping restaurants, Santa Anita Race Track, Arboretum, parks and golf course.
Location
State CA
County Los Angeles
Area Arcadia (91006)
Zoning ARR1YY
Interior
Cooling Central Forced Air
Fireplaces Type FP in Family Room, FP in Living Room
Equipment Refrigerator
Appliance Refrigerator
Laundry Garage
Exterior
Garage Spaces 2.0
Pool Below Ground, Private
Total Parking Spaces 2
Building
Story 1
Lot Size Range 4000-7499 SF
Sewer Public Sewer
Water Public
Architectural Style Traditional
Level or Stories 1 Story
Others
Monthly Total Fees $41
Acceptable Financing Cash To New Loan
Listing Terms Cash To New Loan
Special Listing Condition Standard
Read Less Info
Want to know what your home might be worth? Contact us for a FREE valuation!
Our team is ready to help you sell your home for the highest possible price ASAP

Bought with Berkshire Hathaway Home Servic







