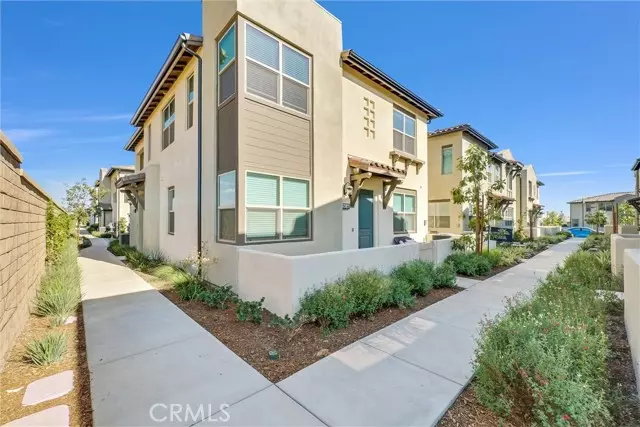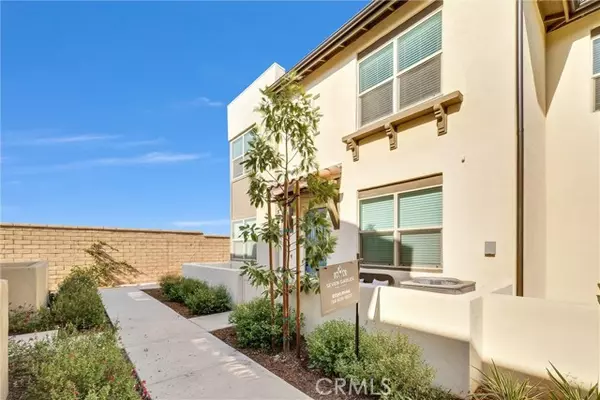$635,000
$635,000
For more information regarding the value of a property, please contact us for a free consultation.
3 Beds
3 Baths
1,628 SqFt
SOLD DATE : 11/18/2024
Key Details
Sold Price $635,000
Property Type Townhouse
Sub Type Townhome
Listing Status Sold
Purchase Type For Sale
Square Footage 1,628 sqft
Price per Sqft $390
MLS Listing ID PW24170165
Sold Date 11/18/24
Style Townhome
Bedrooms 3
Full Baths 2
Half Baths 1
HOA Fees $300/mo
HOA Y/N Yes
Year Built 2023
Property Description
HUGE PRICE REDUCTION. Move-In ready beautiful Master planned community. Great floor plan with 3 bedroom and 2.5 bathrooms, 1 Bath on the ground floor. Home features Gourmet Kitchen that flows seamlessly into an open great room and dining area, Includes upgraded waterproof vinyl flooring and upgraded carpet in the house. Upstairs, the primary suite features walk in closet and a connecting bath that offers a dual-sink vanity. Additional highlights include a SUNPOWER Solar Energy system, Smart Thermostat and Tankless Water Heater. Ventana community features a gated pool with restrooms, a dog park and picnic area with BBQ'S.
HUGE PRICE REDUCTION. Move-In ready beautiful Master planned community. Great floor plan with 3 bedroom and 2.5 bathrooms, 1 Bath on the ground floor. Home features Gourmet Kitchen that flows seamlessly into an open great room and dining area, Includes upgraded waterproof vinyl flooring and upgraded carpet in the house. Upstairs, the primary suite features walk in closet and a connecting bath that offers a dual-sink vanity. Additional highlights include a SUNPOWER Solar Energy system, Smart Thermostat and Tankless Water Heater. Ventana community features a gated pool with restrooms, a dog park and picnic area with BBQ'S.
Location
State CA
County San Bernardino
Area Ontario (91761)
Interior
Cooling Central Forced Air
Laundry Closet Full Sized, Laundry Room
Exterior
Garage Spaces 2.0
Pool Association
Total Parking Spaces 2
Building
Lot Description Sidewalks
Story 2
Sewer Public Sewer
Water Public
Level or Stories 2 Story
Others
Monthly Total Fees $567
Acceptable Financing Cash, Conventional, FHA
Listing Terms Cash, Conventional, FHA
Special Listing Condition Standard
Read Less Info
Want to know what your home might be worth? Contact us for a FREE valuation!
Our team is ready to help you sell your home for the highest possible price ASAP

Bought with Ricky&Jessie Realty







