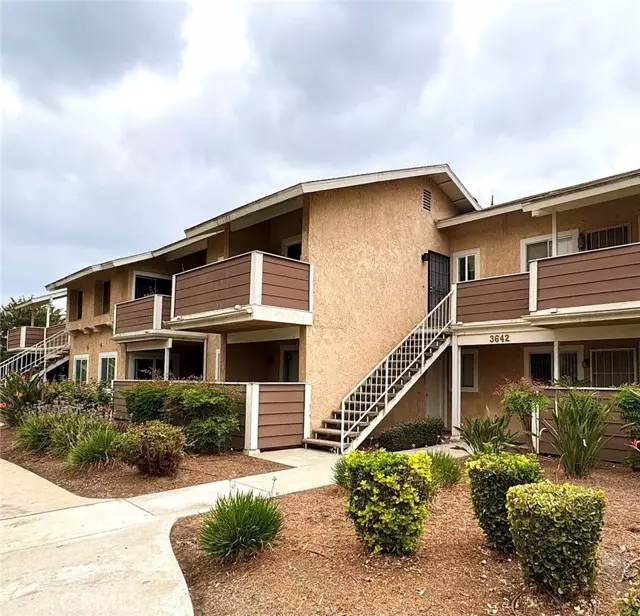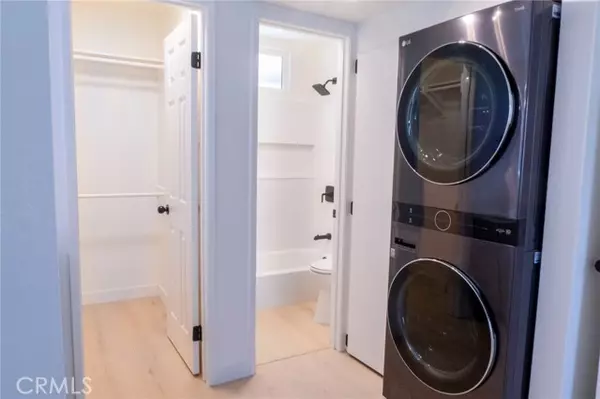$329,999
$329,999
For more information regarding the value of a property, please contact us for a free consultation.
1 Bed
1 Bath
507 SqFt
SOLD DATE : 11/13/2024
Key Details
Sold Price $329,999
Property Type Condo
Listing Status Sold
Purchase Type For Sale
Square Footage 507 sqft
Price per Sqft $650
MLS Listing ID OC24215895
Sold Date 11/13/24
Style All Other Attached
Bedrooms 1
Full Baths 1
HOA Fees $334/mo
HOA Y/N Yes
Year Built 1983
Property Description
Featuring a beautifully renovated one-bedroom one-bathroom condo in the charming Creekside community of Ontario! The entire space has been updated throughout with newer cabinets, crown molding, quartz countertops, fresh paint, laminate flooring, and a shower and tub combo. This unit is move-in ready, showcasing a private patio, LG stackable washer dryer, French-style refrigerator, Samsung electric stove, and LG microwave for your convenience. HOA includes water, trash, exterior maintenance, pool/spa, playground and tennis courts. This home is minutes away from Ontario International Airport, Kaiser Permanente Hospital, Costco, various K-12 schools, and the 60 freeway making it a convenient and quiet neighborhood to live in.
Featuring a beautifully renovated one-bedroom one-bathroom condo in the charming Creekside community of Ontario! The entire space has been updated throughout with newer cabinets, crown molding, quartz countertops, fresh paint, laminate flooring, and a shower and tub combo. This unit is move-in ready, showcasing a private patio, LG stackable washer dryer, French-style refrigerator, Samsung electric stove, and LG microwave for your convenience. HOA includes water, trash, exterior maintenance, pool/spa, playground and tennis courts. This home is minutes away from Ontario International Airport, Kaiser Permanente Hospital, Costco, various K-12 schools, and the 60 freeway making it a convenient and quiet neighborhood to live in.
Location
State CA
County San Bernardino
Area Ontario (91761)
Interior
Interior Features Balcony, Granite Counters, Laminate Counters, Living Room Balcony
Cooling Central Forced Air
Flooring Laminate, Linoleum/Vinyl
Equipment Dryer, Microwave, Refrigerator, Washer, Water Line to Refr
Appliance Dryer, Microwave, Refrigerator, Washer, Water Line to Refr
Exterior
Garage Assigned
Garage Spaces 1.0
Pool Community/Common, Association
Utilities Available Cable Available, Electricity Available, Propane, Sewer Connected, Water Connected
Total Parking Spaces 3
Building
Story 2
Sewer Public Sewer
Water Public
Level or Stories 1 Story
Others
Monthly Total Fees $413
Acceptable Financing Cash, Conventional, Exchange, Cash To New Loan
Listing Terms Cash, Conventional, Exchange, Cash To New Loan
Special Listing Condition Standard
Read Less Info
Want to know what your home might be worth? Contact us for a FREE valuation!
Our team is ready to help you sell your home for the highest possible price ASAP

Bought with Elite Properties Direct







