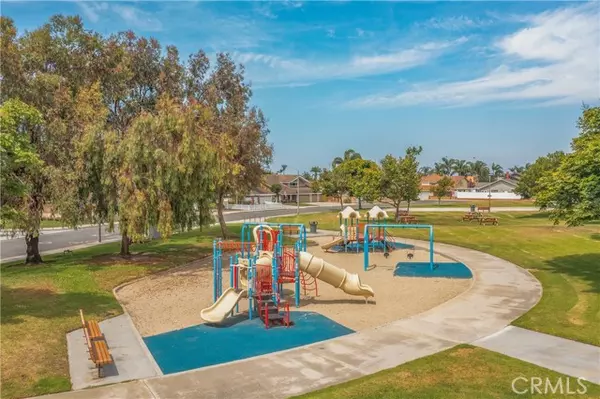$1,750,000
$1,799,900
2.8%For more information regarding the value of a property, please contact us for a free consultation.
4 Beds
3 Baths
2,400 SqFt
SOLD DATE : 11/12/2024
Key Details
Sold Price $1,750,000
Property Type Single Family Home
Sub Type Detached
Listing Status Sold
Purchase Type For Sale
Square Footage 2,400 sqft
Price per Sqft $729
MLS Listing ID OC24154719
Sold Date 11/12/24
Style Detached
Bedrooms 4
Full Baths 2
Half Baths 1
Construction Status Additions/Alterations,Updated/Remodeled
HOA Y/N No
Year Built 1973
Lot Size 6,098 Sqft
Acres 0.14
Property Description
Wow, here is a Beautifully Enlarged & Remodeled Cal Classics by the Sea home in a quiet interior tract location just steps to Bolsa View Park. The home is 4 Bedrooms, 2.5 Baths. The fenced front patio is a fantastic place to entertain and meet your neighbors. You will love the solid wood double entry doors! The Living Room has vaulted ceilings, beautiful flooring, bay window, and enormous skylight! The Gorgeous remodeled kitchen has recessed lighting, custom pull-out's, solid surface counters, copper sink, and stainless-steel appliances. The added family room is enormous with enough room for both a sectional sofa and game/pool table. The back yard is an oasis of relaxation, it features a retractable shaded / covered patio with outdoor lighting and above ground spa. The primary suite bathroom has been beautifully remodeled with walk-in shower, double sinks, and gorgeous cabinetry. Both the upstairs hall bath and powder room are also remodeled. The 24 panel owned solar system keeps the utility bills down even if you need to charge your car(s) or like to run the AC or spa often. The attached garage has space for two cars plus there is a workshop/storage area for bikes and tools. The irregular shaped lot allows for a wide side yard and detached shed for storage or more of your toys, gardening tools, beach gear, sports equipment, surfboards, etc. This amazing home is just a short stroll to walking trails, Bolsa Chica & Huntington State Beach, Parks, Shops, Restaurants, Award Winning Schools.
Wow, here is a Beautifully Enlarged & Remodeled Cal Classics by the Sea home in a quiet interior tract location just steps to Bolsa View Park. The home is 4 Bedrooms, 2.5 Baths. The fenced front patio is a fantastic place to entertain and meet your neighbors. You will love the solid wood double entry doors! The Living Room has vaulted ceilings, beautiful flooring, bay window, and enormous skylight! The Gorgeous remodeled kitchen has recessed lighting, custom pull-out's, solid surface counters, copper sink, and stainless-steel appliances. The added family room is enormous with enough room for both a sectional sofa and game/pool table. The back yard is an oasis of relaxation, it features a retractable shaded / covered patio with outdoor lighting and above ground spa. The primary suite bathroom has been beautifully remodeled with walk-in shower, double sinks, and gorgeous cabinetry. Both the upstairs hall bath and powder room are also remodeled. The 24 panel owned solar system keeps the utility bills down even if you need to charge your car(s) or like to run the AC or spa often. The attached garage has space for two cars plus there is a workshop/storage area for bikes and tools. The irregular shaped lot allows for a wide side yard and detached shed for storage or more of your toys, gardening tools, beach gear, sports equipment, surfboards, etc. This amazing home is just a short stroll to walking trails, Bolsa Chica & Huntington State Beach, Parks, Shops, Restaurants, Award Winning Schools.
Location
State CA
County Orange
Area Oc - Huntington Beach (92649)
Interior
Interior Features Beamed Ceilings
Cooling Central Forced Air
Flooring Carpet, Tile, Wood
Fireplaces Type FP in Dining Room, Gas
Equipment Dishwasher, Disposal, Refrigerator, Electric Oven, Gas Stove, Water Line to Refr
Appliance Dishwasher, Disposal, Refrigerator, Electric Oven, Gas Stove, Water Line to Refr
Laundry Garage, Other/Remarks, Inside
Exterior
Exterior Feature Stucco
Garage Garage, Garage - Two Door, Garage Door Opener
Garage Spaces 2.0
Utilities Available Cable Connected, Electricity Connected, Natural Gas Connected, Sewer Connected, Water Connected
Roof Type Composition
Total Parking Spaces 5
Building
Lot Description Curbs, Sidewalks
Story 2
Lot Size Range 4000-7499 SF
Sewer Public Sewer, Sewer Paid
Water Public
Architectural Style Contemporary
Level or Stories 2 Story
Construction Status Additions/Alterations,Updated/Remodeled
Others
Monthly Total Fees $31
Acceptable Financing Cash, Cash To New Loan, Submit
Listing Terms Cash, Cash To New Loan, Submit
Read Less Info
Want to know what your home might be worth? Contact us for a FREE valuation!
Our team is ready to help you sell your home for the highest possible price ASAP

Bought with Linda Haslim • Berkshire Hathaway HomeServices California Properties







