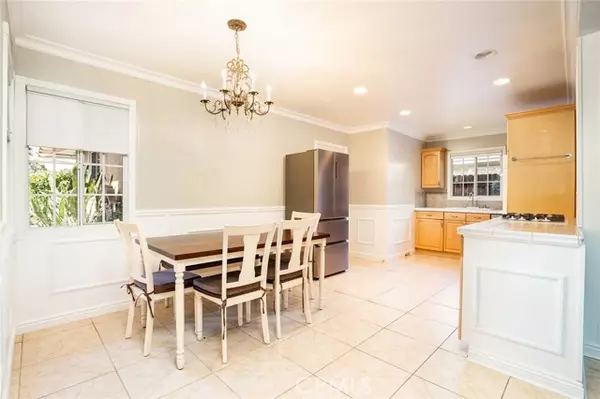$1,139,000
$1,150,000
1.0%For more information regarding the value of a property, please contact us for a free consultation.
4 Beds
2 Baths
1,267 SqFt
SOLD DATE : 11/08/2024
Key Details
Sold Price $1,139,000
Property Type Single Family Home
Sub Type Detached
Listing Status Sold
Purchase Type For Sale
Square Footage 1,267 sqft
Price per Sqft $898
MLS Listing ID OC24210377
Sold Date 11/08/24
Style Detached
Bedrooms 4
Full Baths 2
Construction Status Turnkey
HOA Y/N No
Year Built 1960
Lot Size 6,324 Sqft
Acres 0.1452
Property Description
Charming beach home, quietly situated within the center of the tract, while offering plenty of quality upgrades. As you enter, you are greeted by tile flooring, which extends to elegant wood flooring that flows throughout the living room, hallway and bedrooms. The formal living room offers a wood burning fireplace with a marble tile facade, along with 2 added large picture windows and a slider to the rear yard. The kitchen features updated cabinetry, tile countertops, a stainless steel dishwasher & refrigerator plus tile flooring which extends through the dining area. The hall bathroom has been completely remodeled with a new tub/shower with tiled surround and glass door, new vanity plus tile flooring. There are 4 nice sized bedrooms with the primary at the rear of the home. The primary bathroom has an updated tub/shower with tiled surround, updated vanity with dual sinks and a mosaic tiled floor. Bonus features include: all new interior paint, smooth ceilings, crown moldings, wainscoting, updated windows and slider, ceiling fans, a central vacuum system, a tankless water heater, a solar tube in the hallway and a 30 year roof which was installed in 2003. There is also a private rear yard with a patio plus mature trees and landscaping. This lovely home is walking distance to award winning schools, a park, golf, shopping, restaurants and is only a 5 minute drive to the beach or the Bella Terra Mall!
Charming beach home, quietly situated within the center of the tract, while offering plenty of quality upgrades. As you enter, you are greeted by tile flooring, which extends to elegant wood flooring that flows throughout the living room, hallway and bedrooms. The formal living room offers a wood burning fireplace with a marble tile facade, along with 2 added large picture windows and a slider to the rear yard. The kitchen features updated cabinetry, tile countertops, a stainless steel dishwasher & refrigerator plus tile flooring which extends through the dining area. The hall bathroom has been completely remodeled with a new tub/shower with tiled surround and glass door, new vanity plus tile flooring. There are 4 nice sized bedrooms with the primary at the rear of the home. The primary bathroom has an updated tub/shower with tiled surround, updated vanity with dual sinks and a mosaic tiled floor. Bonus features include: all new interior paint, smooth ceilings, crown moldings, wainscoting, updated windows and slider, ceiling fans, a central vacuum system, a tankless water heater, a solar tube in the hallway and a 30 year roof which was installed in 2003. There is also a private rear yard with a patio plus mature trees and landscaping. This lovely home is walking distance to award winning schools, a park, golf, shopping, restaurants and is only a 5 minute drive to the beach or the Bella Terra Mall!
Location
State CA
County Orange
Area Oc - Huntington Beach (92649)
Interior
Flooring Tile, Wood
Fireplaces Type FP in Living Room
Equipment Dishwasher, Refrigerator, Washer, Gas Oven, Gas Stove
Appliance Dishwasher, Refrigerator, Washer, Gas Oven, Gas Stove
Laundry Garage
Exterior
Exterior Feature Stucco
Garage Direct Garage Access, Garage
Garage Spaces 2.0
Roof Type Composition
Total Parking Spaces 2
Building
Lot Description Sidewalks
Story 1
Lot Size Range 4000-7499 SF
Sewer Public Sewer
Water Public
Architectural Style Ranch
Level or Stories 1 Story
Construction Status Turnkey
Others
Monthly Total Fees $31
Acceptable Financing Cash, Conventional, Exchange, FHA, VA, Cash To New Loan
Listing Terms Cash, Conventional, Exchange, FHA, VA, Cash To New Loan
Special Listing Condition Standard
Read Less Info
Want to know what your home might be worth? Contact us for a FREE valuation!
Our team is ready to help you sell your home for the highest possible price ASAP

Bought with Jose Alonso • RE/MAX Gateway







