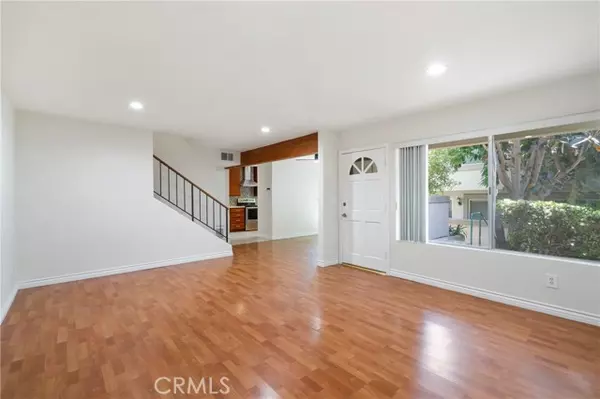$586,000
$595,000
1.5%For more information regarding the value of a property, please contact us for a free consultation.
3 Beds
3 Baths
1,341 SqFt
SOLD DATE : 11/07/2024
Key Details
Sold Price $586,000
Property Type Townhouse
Sub Type Townhome
Listing Status Sold
Purchase Type For Sale
Square Footage 1,341 sqft
Price per Sqft $436
MLS Listing ID WS24123022
Sold Date 11/07/24
Style Townhome
Bedrooms 3
Full Baths 2
Half Baths 1
Construction Status Turnkey
HOA Fees $535/mo
HOA Y/N Yes
Year Built 1972
Lot Size 10.680 Acres
Acres 10.68
Property Description
Welcome to this exquisite 3-bedroom, 2.5-bath corner unit townhome nestled in the desirable Peppertree community of Northridge. Newly painted and boasting a floor plan that is ideal for modern living and entertaining. The main level features laminate wood flooring and a well-appointed kitchen that flows into the spacious living and dining areas, extending to a large patio with a fruit tree. Upstairs, discover a large and bright primary suite with a private balcony, recessed lighting, and ample closet space. Two additional bedrooms share a full bathroom with double sinks. Throughout the second floor, enjoy the comfort of plantation shutters and ceiling fans. The Peppertree Community provides great amenities such as pool, spa, tennis courts, and ample green spaces perfect for outdoor activities. Conveniently located near CSUN and within reach of Nobel, Topeka, Granada Hills Charter schools, as well as shopping centers, dining options, and easy freeway access, this townhome offers both comfort with urban convenience. Notably, the HOA covers water, trash, and earthquake insurance, ensuring peace of mind and simplifying homeownership. Welcome to this move-in ready home!" **Please be advised that some images included in our marketing materials feature virtual staging techniques designed to illustrate the propertys potential appearance; these digitally altered images do not represent its current condition. buyer shall view the property in person before making any decisions.
Welcome to this exquisite 3-bedroom, 2.5-bath corner unit townhome nestled in the desirable Peppertree community of Northridge. Newly painted and boasting a floor plan that is ideal for modern living and entertaining. The main level features laminate wood flooring and a well-appointed kitchen that flows into the spacious living and dining areas, extending to a large patio with a fruit tree. Upstairs, discover a large and bright primary suite with a private balcony, recessed lighting, and ample closet space. Two additional bedrooms share a full bathroom with double sinks. Throughout the second floor, enjoy the comfort of plantation shutters and ceiling fans. The Peppertree Community provides great amenities such as pool, spa, tennis courts, and ample green spaces perfect for outdoor activities. Conveniently located near CSUN and within reach of Nobel, Topeka, Granada Hills Charter schools, as well as shopping centers, dining options, and easy freeway access, this townhome offers both comfort with urban convenience. Notably, the HOA covers water, trash, and earthquake insurance, ensuring peace of mind and simplifying homeownership. Welcome to this move-in ready home!" **Please be advised that some images included in our marketing materials feature virtual staging techniques designed to illustrate the propertys potential appearance; these digitally altered images do not represent its current condition. buyer shall view the property in person before making any decisions.
Location
State CA
County Los Angeles
Area Northridge (91324)
Zoning LARD3
Interior
Interior Features Balcony, Recessed Lighting
Cooling Central Forced Air
Flooring Laminate, Tile
Equipment Dishwasher, Electric Oven, Electric Range
Appliance Dishwasher, Electric Oven, Electric Range
Laundry Inside
Exterior
Garage Assigned
Pool Community/Common
Utilities Available Electricity Connected, Natural Gas Connected, Phone Connected, Sewer Connected, Water Connected
Total Parking Spaces 2
Building
Lot Description Curbs, Sidewalks
Story 2
Sewer Public Sewer
Water Public
Level or Stories 2 Story
Construction Status Turnkey
Others
Monthly Total Fees $553
Acceptable Financing Cash, Cash To New Loan
Listing Terms Cash, Cash To New Loan
Special Listing Condition Standard
Read Less Info
Want to know what your home might be worth? Contact us for a FREE valuation!
Our team is ready to help you sell your home for the highest possible price ASAP

Bought with Wesley Edberg • The Agency







