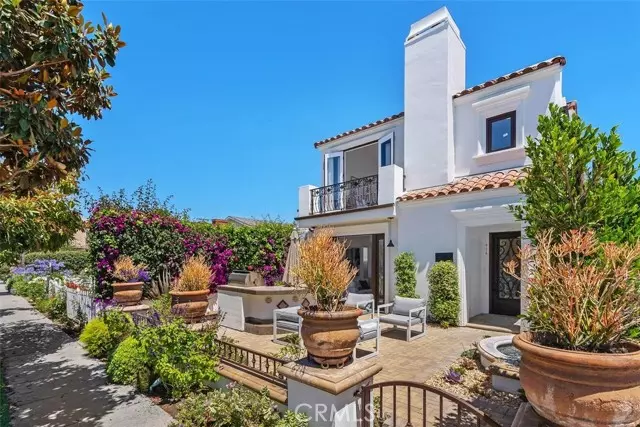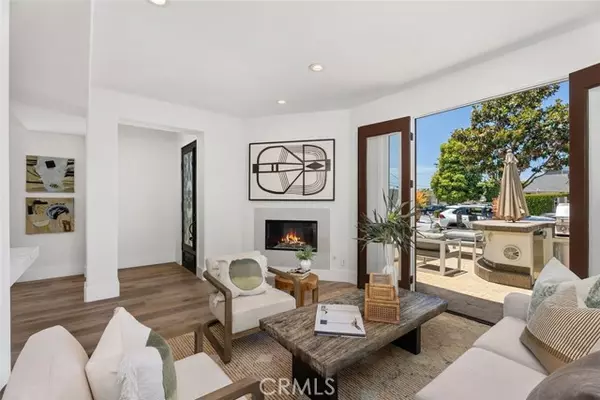$3,030,000
$3,090,000
1.9%For more information regarding the value of a property, please contact us for a free consultation.
3 Beds
3 Baths
1,809 SqFt
SOLD DATE : 11/04/2024
Key Details
Sold Price $3,030,000
Property Type Condo
Listing Status Sold
Purchase Type For Sale
Square Footage 1,809 sqft
Price per Sqft $1,674
MLS Listing ID OC24119140
Sold Date 11/04/24
Style All Other Attached
Bedrooms 3
Full Baths 3
Construction Status Updated/Remodeled
HOA Y/N No
Year Built 2002
Lot Size 3,540 Sqft
Acres 0.0813
Property Description
SELLER WILL CARRY! Centrally located in the heart of The Village in Corona Del Mar, just a few blocks from the sand, this stunning chic newly remodeled three-bedroom, three-bathroom home has been thoughtfully designed to showcase a contemporary aesthetic. An iron-framed door opens to an inviting great room featuring a cozy fireplace and French doors that lead to a serene front patio, perfect for indoor-outdoor entertaining. The refined dining area flows seamlessly into the gourmet kitchen, boasting new custom cabinetry, professional-grade appliances, quartz countertops, and a convenient breakfast bar. Completing the main level is a generously sized bedroom and full bath featuring designer tile flooring, floating sink, and walk-in shower. The second floor is dedicated to the luxurious primary suite with 2 private balconies, fireplace, custom walk-in closet, and an opulent en-suite bathroom complete with a luxurious soaking tub, walk-in shower, and dual quartz-topped vanities. Crowning the home is an en-suite bedroom and separate access to the rooftop deck. Outdoor living areas abound, with ample space for entertaining guests, including a sizable front patio with a barbecue island and comfortable seating, 2 large balconies off the master retreat, and substantial rooftop deck with surrounding city light views. This magnificent home is steps to morning coffee, fitness boutiques, renowned restaurants, and ideally situated near Fashion Island and famous beaches, offering a lifestyle of comfort and convenience.
SELLER WILL CARRY! Centrally located in the heart of The Village in Corona Del Mar, just a few blocks from the sand, this stunning chic newly remodeled three-bedroom, three-bathroom home has been thoughtfully designed to showcase a contemporary aesthetic. An iron-framed door opens to an inviting great room featuring a cozy fireplace and French doors that lead to a serene front patio, perfect for indoor-outdoor entertaining. The refined dining area flows seamlessly into the gourmet kitchen, boasting new custom cabinetry, professional-grade appliances, quartz countertops, and a convenient breakfast bar. Completing the main level is a generously sized bedroom and full bath featuring designer tile flooring, floating sink, and walk-in shower. The second floor is dedicated to the luxurious primary suite with 2 private balconies, fireplace, custom walk-in closet, and an opulent en-suite bathroom complete with a luxurious soaking tub, walk-in shower, and dual quartz-topped vanities. Crowning the home is an en-suite bedroom and separate access to the rooftop deck. Outdoor living areas abound, with ample space for entertaining guests, including a sizable front patio with a barbecue island and comfortable seating, 2 large balconies off the master retreat, and substantial rooftop deck with surrounding city light views. This magnificent home is steps to morning coffee, fitness boutiques, renowned restaurants, and ideally situated near Fashion Island and famous beaches, offering a lifestyle of comfort and convenience.
Location
State CA
County Orange
Area Oc - Corona Del Mar (92625)
Interior
Interior Features Balcony, Recessed Lighting
Cooling Central Forced Air
Flooring Tile
Fireplaces Type FP in Family Room
Equipment Dishwasher, Refrigerator, 6 Burner Stove, Freezer, Gas Oven, Gas Stove
Appliance Dishwasher, Refrigerator, 6 Burner Stove, Freezer, Gas Oven, Gas Stove
Laundry Laundry Room, Inside
Exterior
Garage Spaces 1.0
View Neighborhood, City Lights
Total Parking Spaces 2
Building
Lot Description Sidewalks
Story 3
Lot Size Range 1-3999 SF
Sewer Public Sewer
Water Public
Architectural Style Mediterranean/Spanish
Level or Stories 3 Story
Construction Status Updated/Remodeled
Others
Monthly Total Fees $30
Acceptable Financing Seller May Carry, Cash To New Loan
Listing Terms Seller May Carry, Cash To New Loan
Special Listing Condition Standard
Read Less Info
Want to know what your home might be worth? Contact us for a FREE valuation!
Our team is ready to help you sell your home for the highest possible price ASAP

Bought with Naz Adile Yeniyol • Coldwell Banker Realty







