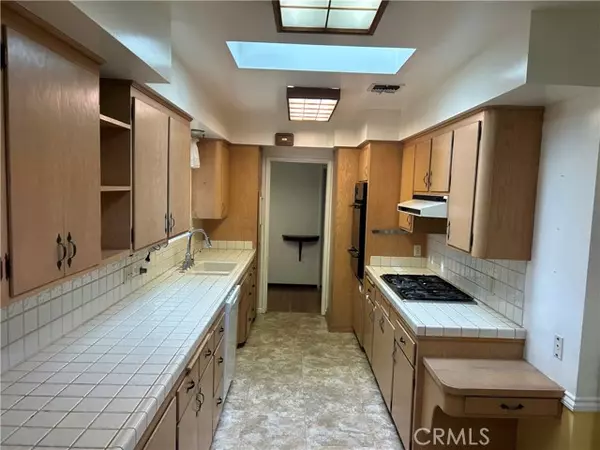$887,000
$899,999
1.4%For more information regarding the value of a property, please contact us for a free consultation.
3 Beds
3 Baths
1,709 SqFt
SOLD DATE : 10/25/2024
Key Details
Sold Price $887,000
Property Type Single Family Home
Sub Type Detached
Listing Status Sold
Purchase Type For Sale
Square Footage 1,709 sqft
Price per Sqft $519
MLS Listing ID PW24176416
Sold Date 10/25/24
Style Detached
Bedrooms 3
Full Baths 3
HOA Y/N No
Year Built 1958
Lot Size 9,889 Sqft
Acres 0.227
Property Description
Discover this charming home featuring a large primary bedroom with an en-suite bath, two additional spacious bedrooms, and three bathrooms. There is a massive additional room that may be used for an office, a fourth bedroom or an exta living room space. The property boasts of an over-sized backyard, ideal for outdoor gatherings or relaxation. The covered patio that sits off the living room is set up for ideal inside/outside living. The large kitchen features ample cabinets and countertop space with built in stove and oven. Original wood floors run throughout this beautiful home. The many extral amenities that shows off in your future home consists of: Cental AC, forced heat, inside laundry, attached two car garage, ceiling fans, storage throughout the home, CIRCULAR driveway, parking for many vehicles, close to the Claremont Colleges, shopping, entertainment, and freeways
Discover this charming home featuring a large primary bedroom with an en-suite bath, two additional spacious bedrooms, and three bathrooms. There is a massive additional room that may be used for an office, a fourth bedroom or an exta living room space. The property boasts of an over-sized backyard, ideal for outdoor gatherings or relaxation. The covered patio that sits off the living room is set up for ideal inside/outside living. The large kitchen features ample cabinets and countertop space with built in stove and oven. Original wood floors run throughout this beautiful home. The many extral amenities that shows off in your future home consists of: Cental AC, forced heat, inside laundry, attached two car garage, ceiling fans, storage throughout the home, CIRCULAR driveway, parking for many vehicles, close to the Claremont Colleges, shopping, entertainment, and freeways
Location
State CA
County Los Angeles
Area Claremont (91711)
Zoning CLRS10000*
Interior
Interior Features Tile Counters
Cooling Central Forced Air
Flooring Laminate, Wood
Fireplaces Type FP in Family Room, Gas
Equipment Disposal, Double Oven, Gas Stove
Appliance Disposal, Double Oven, Gas Stove
Laundry Laundry Room, Inside
Exterior
Exterior Feature Stucco
Garage Direct Garage Access, Garage
Garage Spaces 2.0
Fence Average Condition, Wood
Utilities Available Electricity Connected, Natural Gas Connected, Sewer Connected, Water Connected
Roof Type Composition,Shingle
Total Parking Spaces 2
Building
Story 1
Lot Size Range 7500-10889 SF
Sewer Public Sewer
Water Public
Architectural Style Contemporary
Level or Stories 1 Story
Others
Monthly Total Fees $75
Acceptable Financing Cash, Conventional, Cash To New Loan
Listing Terms Cash, Conventional, Cash To New Loan
Special Listing Condition Standard
Read Less Info
Want to know what your home might be worth? Contact us for a FREE valuation!
Our team is ready to help you sell your home for the highest possible price ASAP

Bought with Lorna Busante • RE/MAX TIME REALTY







