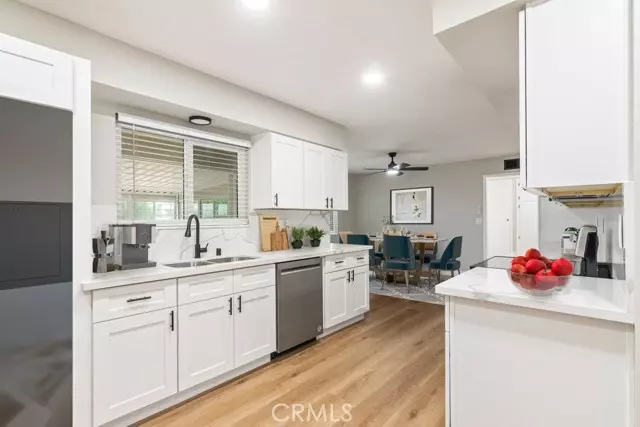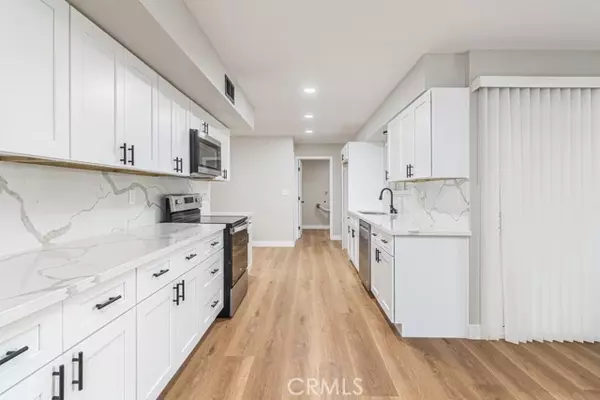$425,000
$424,900
For more information regarding the value of a property, please contact us for a free consultation.
3 Beds
2 Baths
1,674 SqFt
SOLD DATE : 10/21/2024
Key Details
Sold Price $425,000
Property Type Single Family Home
Sub Type Detached
Listing Status Sold
Purchase Type For Sale
Square Footage 1,674 sqft
Price per Sqft $253
MLS Listing ID TR24191478
Sold Date 10/21/24
Style Detached
Bedrooms 3
Full Baths 2
Construction Status Turnkey
HOA Fees $33/ann
HOA Y/N Yes
Year Built 1964
Lot Size 8,276 Sqft
Acres 0.19
Property Description
2 car garage, large laundry room inside house, fireplace and a fully remodeled home in the 55 and older community of Sun City. Private back yard that sits on the golf course with an open view. New vinyl waterproof flooring throughout property and a complete remodel of interior and exterior of home. Large lanai off back off property to sit and enjoy with your guests. Property is turnkey and ready for a new owner. HOA provides plenty of activities and amenities.
2 car garage, large laundry room inside house, fireplace and a fully remodeled home in the 55 and older community of Sun City. Private back yard that sits on the golf course with an open view. New vinyl waterproof flooring throughout property and a complete remodel of interior and exterior of home. Large lanai off back off property to sit and enjoy with your guests. Property is turnkey and ready for a new owner. HOA provides plenty of activities and amenities.
Location
State CA
County Riverside
Area Outside Of Usa (99999)
Zoning R-1
Interior
Cooling Central Forced Air
Flooring Linoleum/Vinyl
Fireplaces Type FP in Family Room
Equipment Electric Oven, Electric Range
Appliance Electric Oven, Electric Range
Laundry Inside
Exterior
Garage Garage
Garage Spaces 2.0
Pool Association
Total Parking Spaces 2
Building
Lot Description Sidewalks
Story 1
Lot Size Range 7500-10889 SF
Sewer Public Sewer
Water Public
Level or Stories 1 Story
Construction Status Turnkey
Others
Senior Community Other
Monthly Total Fees $37
Acceptable Financing Submit
Listing Terms Submit
Special Listing Condition Standard
Read Less Info
Want to know what your home might be worth? Contact us for a FREE valuation!
Our team is ready to help you sell your home for the highest possible price ASAP

Bought with Michael Joe • Allison James Estates & Homes







