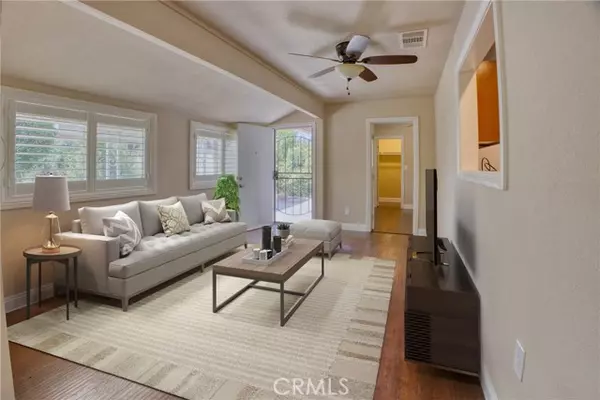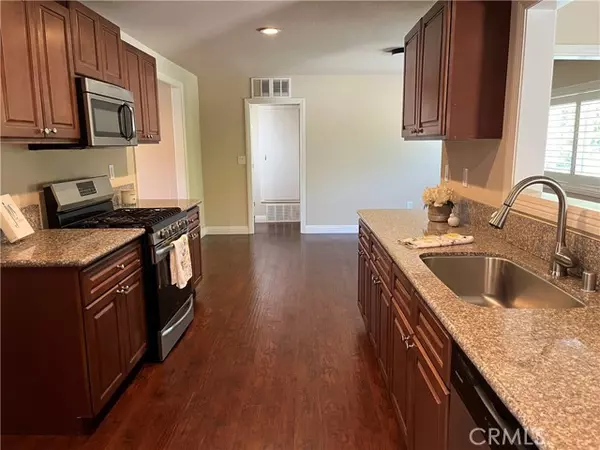$469,900
$469,900
For more information regarding the value of a property, please contact us for a free consultation.
3 Beds
2 Baths
1,795 SqFt
SOLD DATE : 10/23/2024
Key Details
Sold Price $469,900
Property Type Single Family Home
Sub Type Detached
Listing Status Sold
Purchase Type For Sale
Square Footage 1,795 sqft
Price per Sqft $261
MLS Listing ID SW24068504
Sold Date 10/23/24
Style Detached
Bedrooms 3
Full Baths 2
HOA Fees $34/ann
HOA Y/N Yes
Year Built 1964
Lot Size 7,841 Sqft
Acres 0.18
Property Description
*** 55+ *** Move in Ready *** Beautifully Remodeled with Exceptional Floor plan includes Upgrades throughout *** Extra large Living Room & Family Room, opens to Formal Dinning area and Large Family Kitchen includes New cabinets, Granite Counter Tops and Stainless Steel Appliances *** Beatuiful Wood Flooring through out *** New Vinyl Windows *** Plantation Shutters *** Ceiling Fans *** Separate Laundry Room *** Private Backyard with Covered Patio *** Attched Two Car Garage *** Large Shed *** Fruit Trees *** Great Located *** Enjoy all the Amenities of Sun City Civic Assoc *** Low Tax Community.
*** 55+ *** Move in Ready *** Beautifully Remodeled with Exceptional Floor plan includes Upgrades throughout *** Extra large Living Room & Family Room, opens to Formal Dinning area and Large Family Kitchen includes New cabinets, Granite Counter Tops and Stainless Steel Appliances *** Beatuiful Wood Flooring through out *** New Vinyl Windows *** Plantation Shutters *** Ceiling Fans *** Separate Laundry Room *** Private Backyard with Covered Patio *** Attched Two Car Garage *** Large Shed *** Fruit Trees *** Great Located *** Enjoy all the Amenities of Sun City Civic Assoc *** Low Tax Community.
Location
State CA
County Riverside
Area Outside Of Usa (99999)
Zoning R-1
Interior
Interior Features Granite Counters
Cooling Central Forced Air
Equipment Dishwasher, Disposal, Microwave, Gas Oven, Gas Range
Appliance Dishwasher, Disposal, Microwave, Gas Oven, Gas Range
Laundry Laundry Room
Exterior
Garage Spaces 2.0
View Mountains/Hills
Total Parking Spaces 2
Building
Lot Description Curbs, Sidewalks
Story 1
Lot Size Range 7500-10889 SF
Sewer Public Sewer
Water Public
Level or Stories 1 Story
Others
Senior Community Other
Monthly Total Fees $38
Acceptable Financing Cash, Conventional, FHA, Cash To New Loan, Submit
Listing Terms Cash, Conventional, FHA, Cash To New Loan, Submit
Special Listing Condition Standard
Read Less Info
Want to know what your home might be worth? Contact us for a FREE valuation!
Our team is ready to help you sell your home for the highest possible price ASAP

Bought with La Tasha Richmond • Target Mortgage







