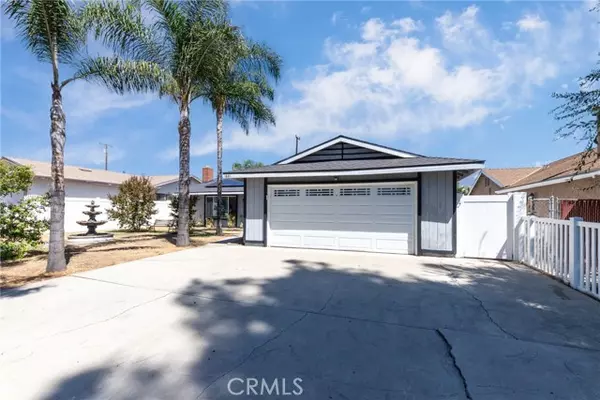$648,000
$645,000
0.5%For more information regarding the value of a property, please contact us for a free consultation.
4 Beds
2 Baths
1,300 SqFt
SOLD DATE : 10/11/2024
Key Details
Sold Price $648,000
Property Type Condo
Listing Status Sold
Purchase Type For Sale
Square Footage 1,300 sqft
Price per Sqft $498
MLS Listing ID TR24171906
Sold Date 10/11/24
Style All Other Attached
Bedrooms 4
Full Baths 2
HOA Y/N No
Year Built 1964
Lot Size 7,200 Sqft
Acres 0.1653
Property Description
Reduced Price. Gorgeous Ranch Single story Home in Northern Ontario in one of the Best areas to live in. This home has a brand new Roof,new windows,new all paid solar panels and newer white gate. This home has a nice open floor plan with an inviting fireplace to be the centerpiece of the living room. This home has upgraded bathrooms. This home has been upgraded. The front yard is fully enclosed with a Beautiful fountain. The backyard is very spacious with a fruit tree. Hurry this home will not last. Centrally located to all freeways,schools,restaurants,hospitals,restaurants and malls.
Reduced Price. Gorgeous Ranch Single story Home in Northern Ontario in one of the Best areas to live in. This home has a brand new Roof,new windows,new all paid solar panels and newer white gate. This home has a nice open floor plan with an inviting fireplace to be the centerpiece of the living room. This home has upgraded bathrooms. This home has been upgraded. The front yard is fully enclosed with a Beautiful fountain. The backyard is very spacious with a fruit tree. Hurry this home will not last. Centrally located to all freeways,schools,restaurants,hospitals,restaurants and malls.
Location
State CA
County San Bernardino
Area Ontario (91764)
Interior
Cooling Central Forced Air
Fireplaces Type FP in Living Room
Laundry Kitchen
Exterior
Garage Spaces 2.0
Fence Vinyl
View Mountains/Hills
Roof Type Composition
Total Parking Spaces 2
Building
Lot Description Sidewalks, Landscaped
Story 1
Lot Size Range 4000-7499 SF
Sewer Public Sewer
Water Public
Level or Stories 1 Story
Others
Monthly Total Fees $21
Acceptable Financing Cash To New Loan
Listing Terms Cash To New Loan
Special Listing Condition Standard
Read Less Info
Want to know what your home might be worth? Contact us for a FREE valuation!
Our team is ready to help you sell your home for the highest possible price ASAP

Bought with VIVIAN VILLASENOR • EXCELLENCE RE REAL ESTATE







