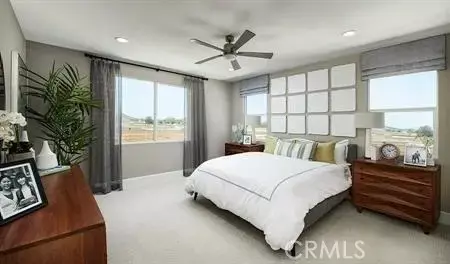$790,283
$790,283
For more information regarding the value of a property, please contact us for a free consultation.
4 Beds
4 Baths
3,136 SqFt
SOLD DATE : 10/09/2024
Key Details
Sold Price $790,283
Property Type Single Family Home
Sub Type Detached
Listing Status Sold
Purchase Type For Sale
Square Footage 3,136 sqft
Price per Sqft $252
MLS Listing ID EV24069897
Sold Date 10/09/24
Style Detached
Bedrooms 4
Full Baths 3
Half Baths 1
Construction Status Under Construction
HOA Fees $180/mo
HOA Y/N Yes
Year Built 2024
Lot Size 7,075 Sqft
Acres 0.1624
Property Description
Wow! Corner lot and on a cul-de-sac home with a B elevation! No rear neighbor with snowcap and mountain views. The Gen Suite that offers a private living space, complete with a kitchenette and a separate bedroom with its own private entrance and an extra living area. As you step into the main home, you're greeted by a grand entry with high ceilings, setting the stage for what is ahead. The open floor plan connects the living spaces, making it perfect for creating delightful memories with family and friends. The expansive island kitchen makes cooking fun!! The grand loft upstairs offers a versatile space for work or play. There are two additional bedrooms with a Jack and Jill bathroom. The owner's bedroom is a retreat within itself boasting plenty of space and a deluxe bath where you can indulge in relaxation and unwind. The walk-in closet is a dream!! Don't wait too long to make this popular plan your own!
Wow! Corner lot and on a cul-de-sac home with a B elevation! No rear neighbor with snowcap and mountain views. The Gen Suite that offers a private living space, complete with a kitchenette and a separate bedroom with its own private entrance and an extra living area. As you step into the main home, you're greeted by a grand entry with high ceilings, setting the stage for what is ahead. The open floor plan connects the living spaces, making it perfect for creating delightful memories with family and friends. The expansive island kitchen makes cooking fun!! The grand loft upstairs offers a versatile space for work or play. There are two additional bedrooms with a Jack and Jill bathroom. The owner's bedroom is a retreat within itself boasting plenty of space and a deluxe bath where you can indulge in relaxation and unwind. The walk-in closet is a dream!! Don't wait too long to make this popular plan your own!
Location
State CA
County Riverside
Area Riv Cty-Menifee (92584)
Interior
Interior Features Pantry, Recessed Lighting, Two Story Ceilings
Cooling Central Forced Air
Equipment Dishwasher, Disposal, Microwave, Double Oven, Gas Stove
Appliance Dishwasher, Disposal, Microwave, Double Oven, Gas Stove
Laundry Laundry Room
Exterior
Garage Spaces 3.0
Fence Vinyl
Total Parking Spaces 3
Building
Lot Description Sidewalks, Sprinklers In Front
Story 2
Lot Size Range 4000-7499 SF
Sewer Public Sewer
Water Public
Level or Stories 2 Story
New Construction 1
Construction Status Under Construction
Others
Monthly Total Fees $621
Acceptable Financing Cash, Conventional, FHA, VA
Listing Terms Cash, Conventional, FHA, VA
Special Listing Condition Standard
Read Less Info
Want to know what your home might be worth? Contact us for a FREE valuation!
Our team is ready to help you sell your home for the highest possible price ASAP

Bought with Mei Chen • 168 Realty Inc.







