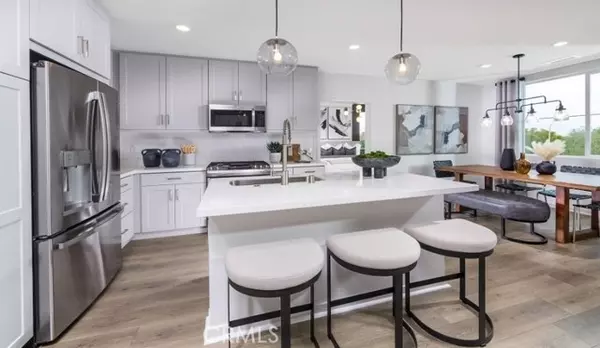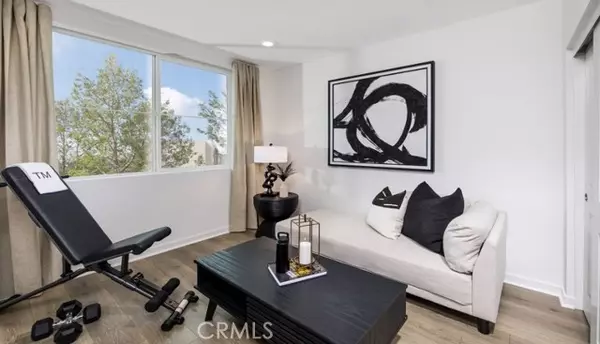$530,025
$529,025
0.2%For more information regarding the value of a property, please contact us for a free consultation.
2 Beds
2 Baths
956 SqFt
SOLD DATE : 09/20/2024
Key Details
Sold Price $530,025
Property Type Condo
Listing Status Sold
Purchase Type For Sale
Square Footage 956 sqft
Price per Sqft $554
MLS Listing ID EV24137479
Sold Date 09/20/24
Style All Other Attached
Bedrooms 2
Full Baths 2
Construction Status Under Construction
HOA Fees $500/mo
HOA Y/N Yes
Year Built 2024
Property Description
MLS#EV24137479 REPRESENTATIVE PHOTOS ADDED. September Completion! Welcome home to Plan 2 at Radius! This floor plan provides the perfect space for family gatherings and entertaining extended family and friends. The open-concept living, dining, and kitchen areas ensure everyone feels cozy in your new space. Sliding glass doors lead to your outdoor living area, ideal for enjoying a morning cup of coffee or unwinding with a glass of wine in the evening. The beautiful primary suite is designed for ultimate relaxation, featuring a spacious shower and a walk-in closet. You'll also find a secondary bedroom with a full bath and a convenient laundry room. Home amenities include a detached two-car garage, elegant shaker cabinetry, stylish flooring, whole-home air filtration, and other designer touches.
MLS#EV24137479 REPRESENTATIVE PHOTOS ADDED. September Completion! Welcome home to Plan 2 at Radius! This floor plan provides the perfect space for family gatherings and entertaining extended family and friends. The open-concept living, dining, and kitchen areas ensure everyone feels cozy in your new space. Sliding glass doors lead to your outdoor living area, ideal for enjoying a morning cup of coffee or unwinding with a glass of wine in the evening. The beautiful primary suite is designed for ultimate relaxation, featuring a spacious shower and a walk-in closet. You'll also find a secondary bedroom with a full bath and a convenient laundry room. Home amenities include a detached two-car garage, elegant shaker cabinetry, stylish flooring, whole-home air filtration, and other designer touches.
Location
State CA
County San Bernardino
Area Ontario (91764)
Zoning Residentia
Interior
Interior Features Balcony, Recessed Lighting
Cooling Central Forced Air
Flooring Carpet, Linoleum/Vinyl
Equipment Dishwasher, Disposal, Microwave
Appliance Dishwasher, Disposal, Microwave
Laundry Closet Stacked, Inside
Exterior
Garage Spaces 2.0
Pool Community/Common
Utilities Available Cable Available, Electricity Available, Natural Gas Available
Total Parking Spaces 2
Building
Story 1
Sewer Public Sewer
Water Public
Architectural Style Contemporary
Level or Stories 1 Story
New Construction 1
Construction Status Under Construction
Others
Monthly Total Fees $515
Acceptable Financing Cash, Conventional, FHA, VA
Listing Terms Cash, Conventional, FHA, VA
Special Listing Condition Standard
Read Less Info
Want to know what your home might be worth? Contact us for a FREE valuation!
Our team is ready to help you sell your home for the highest possible price ASAP

Bought with NINA WANG • ALLIANCE REALTY KINGDOM INC.







