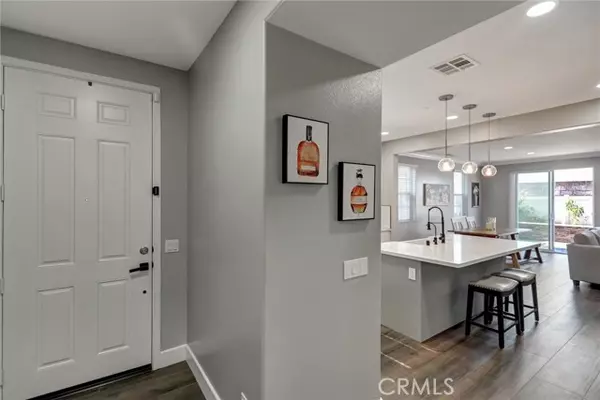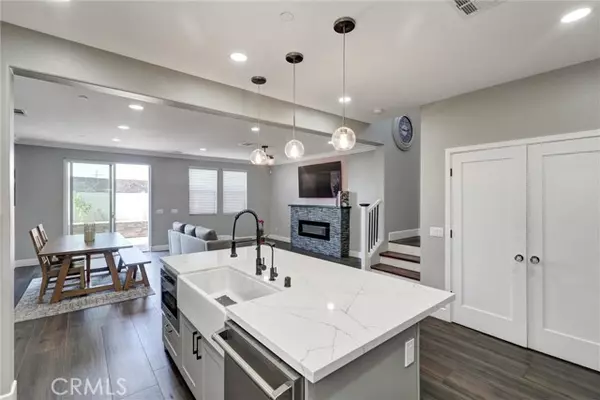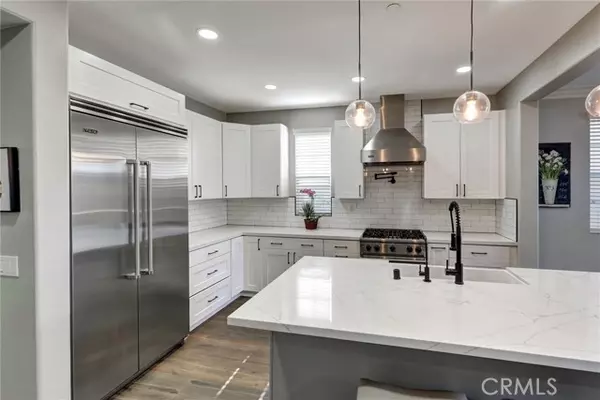$858,000
$820,000
4.6%For more information regarding the value of a property, please contact us for a free consultation.
3 Beds
3 Baths
2,000 SqFt
SOLD DATE : 09/04/2024
Key Details
Sold Price $858,000
Property Type Single Family Home
Sub Type Detached
Listing Status Sold
Purchase Type For Sale
Square Footage 2,000 sqft
Price per Sqft $429
MLS Listing ID TR24138728
Sold Date 09/04/24
Style Detached
Bedrooms 3
Full Baths 2
Half Baths 1
HOA Fees $149/mo
HOA Y/N Yes
Year Built 2015
Lot Size 0.397 Acres
Acres 0.3971
Property Description
Exquisite and Rare Gem! An Elegant 3-Bedroom, 2000 s.f. Home with Luxurious Updates and a Prime Location Right Across from the Community Park. This residence is the epitome of elegance and modern comfort, with every detail carefully updated to provide the best in contemporary living. Key Features: Gourmet Kitchen: Kitchen equipped with high-end Viking appliances, including a build-in refrigerator, range, range-hood, dishwasher, and a food warmer drawer. The kitchen also boasts a spacious island perfect for meal prep and casual dining, as well as a double-door pantry closet for ample storage. Elegant Interiors: The living spaces are graced with elegant finishes, including a beautifully updated fireplace that serves as a cozy focal point. Every detail, from the fixtures to the flooring, has been meticulously chosen to create an atmosphere of refined comfort. Master Bathroom: The master bathroom features an independent stand-alone bathtub, offering a touch of elegance and tranquility. Its the perfect place to unwind after a long day. Spacious Loft: Upstairs, youll find a spacious loft that can be used as an additional living area, home office, or entertainment space, providing extra flexibility and comfort for your lifestyle. Driveway and Yard: One of the few homes in the community with its own driveway, providing extra parking space. Additionally, the yard is thoughtfully designed for easy maintenance, making it an ideal spot for morning coffee or evening gatherings. The small hobby farm with tomato and pepper plants adds a charming touch for gardening enthusiasts. Spacious L
Exquisite and Rare Gem! An Elegant 3-Bedroom, 2000 s.f. Home with Luxurious Updates and a Prime Location Right Across from the Community Park. This residence is the epitome of elegance and modern comfort, with every detail carefully updated to provide the best in contemporary living. Key Features: Gourmet Kitchen: Kitchen equipped with high-end Viking appliances, including a build-in refrigerator, range, range-hood, dishwasher, and a food warmer drawer. The kitchen also boasts a spacious island perfect for meal prep and casual dining, as well as a double-door pantry closet for ample storage. Elegant Interiors: The living spaces are graced with elegant finishes, including a beautifully updated fireplace that serves as a cozy focal point. Every detail, from the fixtures to the flooring, has been meticulously chosen to create an atmosphere of refined comfort. Master Bathroom: The master bathroom features an independent stand-alone bathtub, offering a touch of elegance and tranquility. Its the perfect place to unwind after a long day. Spacious Loft: Upstairs, youll find a spacious loft that can be used as an additional living area, home office, or entertainment space, providing extra flexibility and comfort for your lifestyle. Driveway and Yard: One of the few homes in the community with its own driveway, providing extra parking space. Additionally, the yard is thoughtfully designed for easy maintenance, making it an ideal spot for morning coffee or evening gatherings. The small hobby farm with tomato and pepper plants adds a charming touch for gardening enthusiasts. Spacious Layout: With 2,000 square feet of living space, this home offers plenty of room for your family to grow and thrive. Prime Location: This home is situated right across from the community park, providing easy access to outdoor activities and a wonderful neighborhood atmosphere. Discover the Charm of Claremont: Living here means youll also enjoy all that the City of Claremont has to offer. Known as the City of Trees and PhDs, Claremont boasts one of the most desirable school districts in the area. Youll find beautiful parks, vibrant city activities, and a welcoming community. The citys rich educational and cultural environment makes it an ideal place to call home. This exceptional home combines elegance, comfort, and practicality, making it the perfect place for your next chapter. Dont miss the opportunity to own this meticulously updated residence!
Location
State CA
County Los Angeles
Area Claremont (91711)
Zoning CLCP
Interior
Cooling Central Forced Air
Fireplaces Type FP in Family Room
Equipment Dishwasher, Refrigerator, Gas Stove
Appliance Dishwasher, Refrigerator, Gas Stove
Laundry Laundry Room
Exterior
Garage Spaces 2.0
View Mountains/Hills, Neighborhood
Total Parking Spaces 2
Building
Lot Description Sidewalks
Story 2
Sewer Public Sewer
Water Public
Level or Stories 2 Story
Others
Monthly Total Fees $219
Acceptable Financing Cash, Conventional, Exchange, Cash To New Loan
Listing Terms Cash, Conventional, Exchange, Cash To New Loan
Special Listing Condition Standard
Read Less Info
Want to know what your home might be worth? Contact us for a FREE valuation!
Our team is ready to help you sell your home for the highest possible price ASAP

Bought with Will Kaliel • Coldwell Banker Residential







