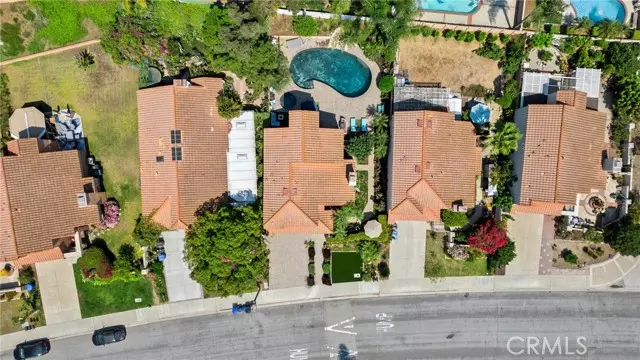$1,010,000
$978,000
3.3%For more information regarding the value of a property, please contact us for a free consultation.
4 Beds
3 Baths
1,907 SqFt
SOLD DATE : 08/30/2024
Key Details
Sold Price $1,010,000
Property Type Single Family Home
Sub Type Detached
Listing Status Sold
Purchase Type For Sale
Square Footage 1,907 sqft
Price per Sqft $529
MLS Listing ID PW24131652
Sold Date 08/30/24
Style Detached
Bedrooms 4
Full Baths 2
Half Baths 1
HOA Y/N No
Year Built 1983
Lot Size 6,419 Sqft
Acres 0.1474
Property Description
Welcome to this warm four bedroom family home. The living room has a large open wood burning fireplace making it the perfect place to cozy up for a movie with family or entertaining friends. This beautiful first floor offers an open concept living space with a formal dining room. The family room, dining room and living room look out to a gorgeous backyard. All four bedrooms are upstairs with a conveniently laid floor plan giving the house a sought-after flow. The bedrooms are light and airy and are full of potential for any family. The primary suite has a walk-in closet and en-suite bathroom. The front and backyard are a truly beautiful boasting brand new pavers and lush landscaping that will surround you with peacefulness. The pool area is perfect for get togethers with friends and family. This house is a great find that can easily fit the needs of any family.
Welcome to this warm four bedroom family home. The living room has a large open wood burning fireplace making it the perfect place to cozy up for a movie with family or entertaining friends. This beautiful first floor offers an open concept living space with a formal dining room. The family room, dining room and living room look out to a gorgeous backyard. All four bedrooms are upstairs with a conveniently laid floor plan giving the house a sought-after flow. The bedrooms are light and airy and are full of potential for any family. The primary suite has a walk-in closet and en-suite bathroom. The front and backyard are a truly beautiful boasting brand new pavers and lush landscaping that will surround you with peacefulness. The pool area is perfect for get togethers with friends and family. This house is a great find that can easily fit the needs of any family.
Location
State CA
County Los Angeles
Area Pomona (91766)
Interior
Cooling Central Forced Air
Fireplaces Type FP in Living Room
Laundry Laundry Room
Exterior
Garage Spaces 2.0
Pool Private
Total Parking Spaces 2
Building
Lot Description Curbs, Sidewalks, Landscaped
Story 2
Lot Size Range 4000-7499 SF
Sewer Public Sewer
Water Public
Level or Stories 2 Story
Others
Acceptable Financing Cash, Conventional, Cash To New Loan
Listing Terms Cash, Conventional, Cash To New Loan
Special Listing Condition Standard
Read Less Info
Want to know what your home might be worth? Contact us for a FREE valuation!
Our team is ready to help you sell your home for the highest possible price ASAP

Bought with Jennifer Kort • First Team Real Estate







