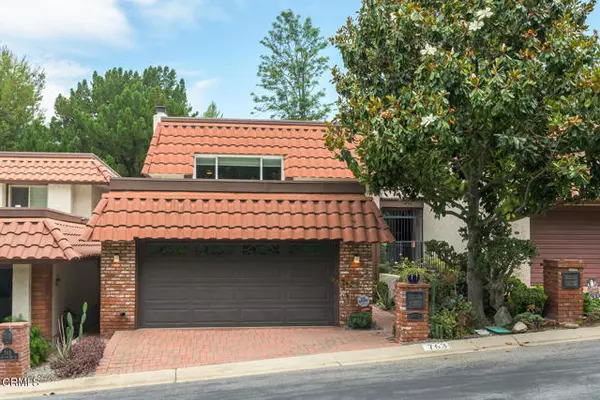$1,585,000
$1,495,000
6.0%For more information regarding the value of a property, please contact us for a free consultation.
3 Beds
3 Baths
1,932 SqFt
SOLD DATE : 08/28/2024
Key Details
Sold Price $1,585,000
Property Type Townhouse
Sub Type Townhome
Listing Status Sold
Purchase Type For Sale
Square Footage 1,932 sqft
Price per Sqft $820
MLS Listing ID P1-18540
Sold Date 08/28/24
Style Townhome
Bedrooms 3
Full Baths 2
Half Baths 1
Construction Status Updated/Remodeled
HOA Fees $540/mo
HOA Y/N Yes
Year Built 1974
Lot Size 2,374 Sqft
Acres 0.0545
Property Description
La Canada Easy Living ! Most sought after Starlight Heights Association Neighborhood! Nestled above the Golf course with scented pine trees and majestic mountain back drop! This lovingly remodeled two- story town home offers open and flowing floor plan and detail upgrades including kitchen, bathrooms, windows, Ac /furnace and flooring! The Primary Bedrooms Suite is expansive with fireplace, and generous walk in closet. The additional bedrooms share a lovely Full Bath. Light abounds! Perfect retreat for indoor and outdoor entertaining!
La Canada Easy Living ! Most sought after Starlight Heights Association Neighborhood! Nestled above the Golf course with scented pine trees and majestic mountain back drop! This lovingly remodeled two- story town home offers open and flowing floor plan and detail upgrades including kitchen, bathrooms, windows, Ac /furnace and flooring! The Primary Bedrooms Suite is expansive with fireplace, and generous walk in closet. The additional bedrooms share a lovely Full Bath. Light abounds! Perfect retreat for indoor and outdoor entertaining!
Location
State CA
County Los Angeles
Area La Canada Flintridge (91011)
Building/Complex Name Memorial Park
Zoning LFR115000
Interior
Interior Features Recessed Lighting
Cooling Central Forced Air
Flooring Wood
Fireplaces Type FP in Dining Room, Gas Starter
Equipment Dishwasher, Dryer, Microwave, Refrigerator, Washer, Convection Oven, Double Oven, Gas Oven, Ice Maker, Vented Exhaust Fan, Water Line to Refr
Appliance Dishwasher, Dryer, Microwave, Refrigerator, Washer, Convection Oven, Double Oven, Gas Oven, Ice Maker, Vented Exhaust Fan, Water Line to Refr
Laundry Garage
Exterior
Garage Garage Door Opener
Garage Spaces 2.0
Fence Wrought Iron, Wood
Utilities Available Cable Connected, Electricity Connected, Sewer Connected, Water Connected
View Golf Course, Mountains/Hills, Trees/Woods
Roof Type Reflective
Total Parking Spaces 2
Building
Lot Description Landscaped
Story 2
Lot Size Range 1-3999 SF
Sewer Private Sewer, Public Sewer
Water Private
Architectural Style Mediterranean/Spanish
Level or Stories 2 Story
Construction Status Updated/Remodeled
Others
Monthly Total Fees $540
Acceptable Financing Cash, Cash To New Loan
Listing Terms Cash, Cash To New Loan
Special Listing Condition Standard
Read Less Info
Want to know what your home might be worth? Contact us for a FREE valuation!
Our team is ready to help you sell your home for the highest possible price ASAP

Bought with Edith Lei • Coldwell Banker Realty







