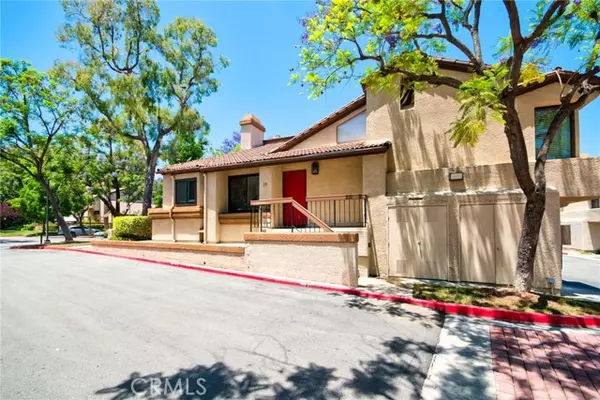$550,000
$538,000
2.2%For more information regarding the value of a property, please contact us for a free consultation.
2 Beds
2 Baths
1,069 SqFt
SOLD DATE : 08/13/2024
Key Details
Sold Price $550,000
Property Type Townhouse
Sub Type Townhome
Listing Status Sold
Purchase Type For Sale
Square Footage 1,069 sqft
Price per Sqft $514
MLS Listing ID TR24134185
Sold Date 08/13/24
Style Townhome
Bedrooms 2
Full Baths 2
Construction Status Turnkey
HOA Fees $489/mo
HOA Y/N Yes
Year Built 1984
Lot Size 3248.000 Acres
Acres 3248.0
Property Description
Welcome to this stunning, upgraded home in the Hidden Valley Gated Community! This highly desirable Phillips Ranch townhome features 2 bedrooms, 2 bathrooms, and is an END UNIT. As you enter, you are greeted with warmth, openness, and an abundance of natural sunlight in the bright, airy living area. The open floor plan is perfect for entertaining, with a separate dining area overlooking the spacious living room, highlighted by high ceiling and a cozy fireplace. The remodeled kitchen boasts quartz counters, a beamed ceiling with recessed lights and stainless steel appliances. Upstairs, you'll find a large master suite and a secondary bedroom with a hallway bathroom. This home also includes an attached two car garage with laundry hookups, direct access to the home and a large storage area. As a corner unit, it offers its own private yard, perfect for relaxing and entertaining. The proximity to award winning Pantera Elementary and Diamond Ranch High School adds true value to this home. The HOA offers ample guest parking, two community pools, a spa, a barbecue area, and beautifully maintained landscaping, providing lots of privacy. Don't miss out on this gem!
Welcome to this stunning, upgraded home in the Hidden Valley Gated Community! This highly desirable Phillips Ranch townhome features 2 bedrooms, 2 bathrooms, and is an END UNIT. As you enter, you are greeted with warmth, openness, and an abundance of natural sunlight in the bright, airy living area. The open floor plan is perfect for entertaining, with a separate dining area overlooking the spacious living room, highlighted by high ceiling and a cozy fireplace. The remodeled kitchen boasts quartz counters, a beamed ceiling with recessed lights and stainless steel appliances. Upstairs, you'll find a large master suite and a secondary bedroom with a hallway bathroom. This home also includes an attached two car garage with laundry hookups, direct access to the home and a large storage area. As a corner unit, it offers its own private yard, perfect for relaxing and entertaining. The proximity to award winning Pantera Elementary and Diamond Ranch High School adds true value to this home. The HOA offers ample guest parking, two community pools, a spa, a barbecue area, and beautifully maintained landscaping, providing lots of privacy. Don't miss out on this gem!
Location
State CA
County Los Angeles
Area Pomona (91766)
Interior
Interior Features Recessed Lighting, Two Story Ceilings
Cooling Central Forced Air
Flooring Laminate
Fireplaces Type FP in Living Room
Laundry Garage
Exterior
Garage Direct Garage Access, Garage Door Opener
Garage Spaces 2.0
Pool Association
View Neighborhood
Roof Type Tile/Clay
Total Parking Spaces 2
Building
Lot Description Sidewalks
Story 1
Lot Size Range 20+ AC
Sewer Public Sewer
Water Public
Level or Stories Split Level
Construction Status Turnkey
Others
Monthly Total Fees $489
Acceptable Financing Cash, Cash To Existing Loan
Listing Terms Cash, Cash To Existing Loan
Special Listing Condition Standard
Read Less Info
Want to know what your home might be worth? Contact us for a FREE valuation!
Our team is ready to help you sell your home for the highest possible price ASAP

Bought with Andy Hwang • New Star Realty & Inv.







