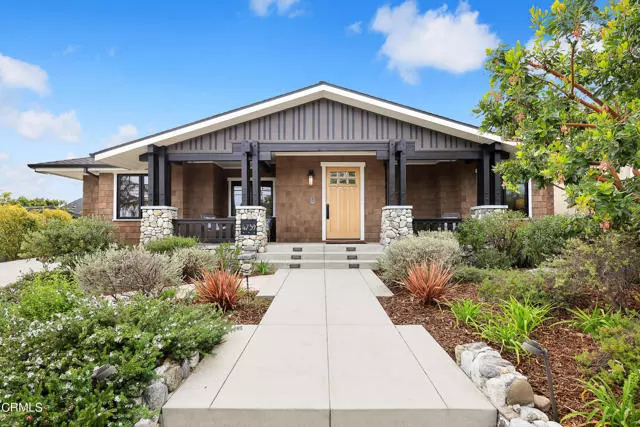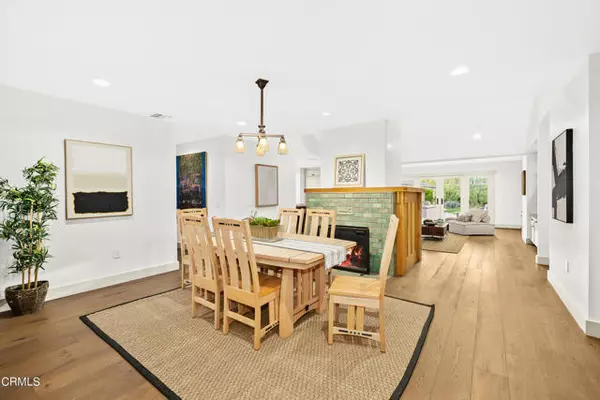$3,000,000
$2,995,000
0.2%For more information regarding the value of a property, please contact us for a free consultation.
3 Beds
4 Baths
2,938 SqFt
SOLD DATE : 07/22/2024
Key Details
Sold Price $3,000,000
Property Type Single Family Home
Sub Type Detached
Listing Status Sold
Purchase Type For Sale
Square Footage 2,938 sqft
Price per Sqft $1,021
MLS Listing ID P1-17536
Sold Date 07/22/24
Style Detached
Bedrooms 3
Full Baths 4
Construction Status Turnkey,Updated/Remodeled
HOA Y/N No
Year Built 1947
Lot Size 10,728 Sqft
Acres 0.2463
Property Description
This meticulously crafted and completely renovated modern Craftsman residence (w/ Guest House) embodies the perfect blend of classic charm and contemporary luxury. A masterpiece of design, every aspect of this home has been carefully rebuilt and reimagined to create an inviting heaven of comfort and style. Upon arrival you are greeted by traditional Craftsman columns and a serene front porch. Stepping into the light-filled room, the dining area, with built in hutch, seamlessly flows into the spaces beyond. You are drawn to the grandeur of the central fireplace. The Frank Lloyd Wright inspired 4-sided mantle beautifully sets off the custom tiles on one side, and artisanal tiles on the other. The spacious family room opens to the gourmet kitchen and offers a vaulted ceiling, custom built-in entertainment center, and breathtaking views to the backyard through French doors and expansive windows. The kitchen is a chef's dream, featuring quartz counters, a Kohler farmhouse sink with Smart Divide design, an oversize island with a custom oak base and bar seating. Custom cabinets throughout including cabinet faced Thermador appliances. A generous walk-in pantry provides ample storage. The North wing of the house contains the Primary and Junior suites, and the laundry room. The luxurious primary suite features built-in dressers, a lounge area, two walk-in closets, and access to the backyard oasis. The en-suite primary bath is a spa-like retreat, boasting individual vanities, an oversized subway tiled shower with two shower heads and a built-in bench, and a towel warming rack. The jun
This meticulously crafted and completely renovated modern Craftsman residence (w/ Guest House) embodies the perfect blend of classic charm and contemporary luxury. A masterpiece of design, every aspect of this home has been carefully rebuilt and reimagined to create an inviting heaven of comfort and style. Upon arrival you are greeted by traditional Craftsman columns and a serene front porch. Stepping into the light-filled room, the dining area, with built in hutch, seamlessly flows into the spaces beyond. You are drawn to the grandeur of the central fireplace. The Frank Lloyd Wright inspired 4-sided mantle beautifully sets off the custom tiles on one side, and artisanal tiles on the other. The spacious family room opens to the gourmet kitchen and offers a vaulted ceiling, custom built-in entertainment center, and breathtaking views to the backyard through French doors and expansive windows. The kitchen is a chef's dream, featuring quartz counters, a Kohler farmhouse sink with Smart Divide design, an oversize island with a custom oak base and bar seating. Custom cabinets throughout including cabinet faced Thermador appliances. A generous walk-in pantry provides ample storage. The North wing of the house contains the Primary and Junior suites, and the laundry room. The luxurious primary suite features built-in dressers, a lounge area, two walk-in closets, and access to the backyard oasis. The en-suite primary bath is a spa-like retreat, boasting individual vanities, an oversized subway tiled shower with two shower heads and a built-in bench, and a towel warming rack. The junior suite offers a built-in window seat, a walk-in closet, and a bathroom featuring a zero-entry shower. Outside, the expansive backyard has multiple seating areas, an outdoor kitchen, lush grassy area, and a tranquil nook to enjoy nature. Completing this house is a third bedroom and full bathroom, and a detached guest house that can serve as a multi-purpose space - from in-law quarters to game room or home office. Additional features include: wide-plank wood floors, dual pane windows with custom treatments, fully paid solar system, copper plumbing, water filtration system, tankless water heater, over-size 2 car garage, and Landscape Architect designed property. Located in the award-winning La Canada School District and steps away from Memorial Park, LCE, and Town Center, come experience the essence of modern Craftsman living in the rare gem, where every detail has been thoroughly curat
Location
State CA
County Los Angeles
Area La Canada Flintridge (91011)
Building/Complex Name Memorial Park
Interior
Interior Features Bar, Copper Plumbing Full, Dry Bar, Pantry, Recessed Lighting, Unfurnished
Cooling Central Forced Air, Wall/Window, High Efficiency, Whole House Fan
Flooring Tile, Wood
Fireplaces Type FP in Dining Room, FP in Family Room, Gas
Equipment Dishwasher, Dryer, Microwave, Refrigerator, Washer, Double Oven, Freezer, Barbecue, Water Purifier
Appliance Dishwasher, Dryer, Microwave, Refrigerator, Washer, Double Oven, Freezer, Barbecue, Water Purifier
Laundry Laundry Room, Inside
Exterior
Exterior Feature Wood, Shingle Siding
Garage Garage
Garage Spaces 2.0
Fence Wood
Community Features Horse Trails
Complex Features Horse Trails
Utilities Available Cable Connected, Electricity Connected, Natural Gas Connected, Phone Connected, Sewer Connected, Water Connected
Roof Type Composition,Shingle
Total Parking Spaces 2
Building
Lot Description Sidewalks, Landscaped, Sprinklers In Front, Sprinklers In Rear
Lot Size Range 7500-10889 SF
Sewer Sewer Paid
Water Private
Architectural Style Craftsman, Craftsman/Bungalow
Level or Stories 1 Story
Construction Status Turnkey,Updated/Remodeled
Others
Acceptable Financing Cash, Conventional, Cash To New Loan
Listing Terms Cash, Conventional, Cash To New Loan
Special Listing Condition Standard
Read Less Info
Want to know what your home might be worth? Contact us for a FREE valuation!
Our team is ready to help you sell your home for the highest possible price ASAP

Bought with Hans Hagenmayer • Teamprovident, Inc.







