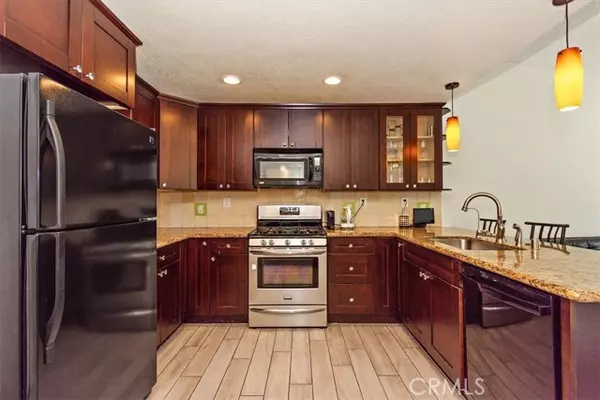$695,000
$695,000
For more information regarding the value of a property, please contact us for a free consultation.
3 Beds
2 Baths
1,479 SqFt
SOLD DATE : 07/12/2024
Key Details
Sold Price $695,000
Property Type Condo
Listing Status Sold
Purchase Type For Sale
Square Footage 1,479 sqft
Price per Sqft $469
MLS Listing ID CV24110581
Sold Date 07/12/24
Style All Other Attached
Bedrooms 3
Full Baths 2
Construction Status Turnkey
HOA Fees $325/mo
HOA Y/N Yes
Year Built 1987
Lot Size 3,572 Sqft
Acres 0.082
Property Description
SINGLE STORY TOWNHOME - located on a Cul-de-sac this updated home offers 2 bedrooms plus den (3rd bedroom) and 2 bathrooms with approx. 1,479 Sq Ft of living space. As you enter, you will be greeted with a bright and open floorpan. The dining room has space for a large family/friend table. The living room offers a gas fireplace and extra cabinets with mirror as this steps up to the kitchen and family room. The u-shaped kitchen has dark cabinetry with granite countertops and built in microwave/dishwasher. Down the hall is 3 bedrooms (one currently a den) including a large primary bedroom with mirror closets and ensuite bathroom with tub/shower combo and dual sink vanity. Other amenities are a two-car garage with direct access, backyard patio has turf and concrete pad with fruit trees, and new "Alta" roller shades. The centrally located community has a walking pathway to find nature, a pool/spa, and is close to retail shopping and sought after schools.
SINGLE STORY TOWNHOME - located on a Cul-de-sac this updated home offers 2 bedrooms plus den (3rd bedroom) and 2 bathrooms with approx. 1,479 Sq Ft of living space. As you enter, you will be greeted with a bright and open floorpan. The dining room has space for a large family/friend table. The living room offers a gas fireplace and extra cabinets with mirror as this steps up to the kitchen and family room. The u-shaped kitchen has dark cabinetry with granite countertops and built in microwave/dishwasher. Down the hall is 3 bedrooms (one currently a den) including a large primary bedroom with mirror closets and ensuite bathroom with tub/shower combo and dual sink vanity. Other amenities are a two-car garage with direct access, backyard patio has turf and concrete pad with fruit trees, and new "Alta" roller shades. The centrally located community has a walking pathway to find nature, a pool/spa, and is close to retail shopping and sought after schools.
Location
State CA
County Los Angeles
Area San Dimas (91773)
Zoning SDAP*
Interior
Interior Features Copper Plumbing Full, Granite Counters
Cooling Central Forced Air
Flooring Carpet, Tile
Fireplaces Type FP in Living Room, Gas
Equipment Dishwasher, Microwave, Gas Range
Appliance Dishwasher, Microwave, Gas Range
Laundry Garage
Exterior
Exterior Feature Stucco
Garage Direct Garage Access
Garage Spaces 2.0
Fence Vinyl
Pool Association
Utilities Available Electricity Connected, Natural Gas Connected, Sewer Connected, Water Connected
Roof Type Tile/Clay
Total Parking Spaces 2
Building
Lot Description Cul-De-Sac, Sidewalks, Landscaped
Story 1
Lot Size Range 1-3999 SF
Sewer Public Sewer
Water Public
Architectural Style See Remarks
Level or Stories 1 Story
Construction Status Turnkey
Others
Monthly Total Fees $374
Acceptable Financing Conventional
Listing Terms Conventional
Special Listing Condition Standard
Read Less Info
Want to know what your home might be worth? Contact us for a FREE valuation!
Our team is ready to help you sell your home for the highest possible price ASAP

Bought with Donnalee Yu • Your Home Sold Guaranteed Realty







