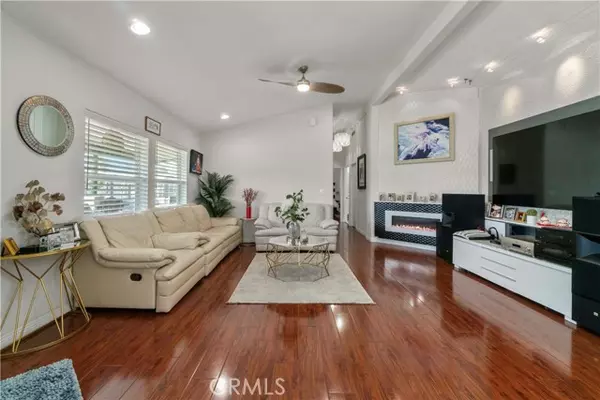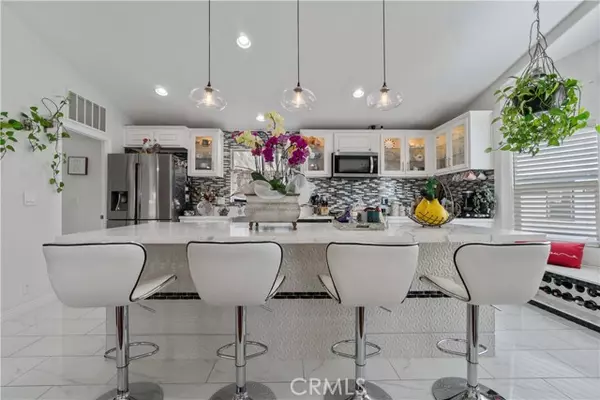$368,000
$385,000
4.4%For more information regarding the value of a property, please contact us for a free consultation.
3 Beds
2 Baths
1,624 SqFt
SOLD DATE : 05/31/2024
Key Details
Sold Price $368,000
Property Type Manufactured Home
Sub Type Manufactured Home
Listing Status Sold
Purchase Type For Sale
Square Footage 1,624 sqft
Price per Sqft $226
MLS Listing ID SR24068197
Sold Date 05/31/24
Style Manufactured Home
Bedrooms 3
Full Baths 2
HOA Y/N No
Year Built 2009
Property Description
Experience luxury living in this beautifully upgraded 3-bedroom, 2-bathroom, 1,624 sq ft home nestled in Chatsworth Mobile Home Park. The attached carport accommodates 3 cars, while a spacious front porch offers a relaxing retreat. Inside, a bright open floor plan boasts glossy flooring, custom LED lighting, and ample natural light flooding through large windows. The inviting living room features a cozy fireplace and built-in storage. The kitchen showcases glossy quartz countertops, under-cabinet LED lighting, a monochromatic tile backsplash, and stainless-steel appliances. A charming bay window nook with wine storage adds character. A dedicated laundry room provides extra storage and stone countertops. Bedrooms offer high sloped ceilings, built-in closets, and mirrored doors. The primary bedroom impresses with textured tile, LED lights, dual vanity, and a separate bathtub and shower. Residents enjoy access to a community pool and open patio spaces. Nearby amenities include Stoney Point park, a public bike path, shops, restaurants, and easy freeway access. Water and trash are included in the park rent, with no HOA dues.
Experience luxury living in this beautifully upgraded 3-bedroom, 2-bathroom, 1,624 sq ft home nestled in Chatsworth Mobile Home Park. The attached carport accommodates 3 cars, while a spacious front porch offers a relaxing retreat. Inside, a bright open floor plan boasts glossy flooring, custom LED lighting, and ample natural light flooding through large windows. The inviting living room features a cozy fireplace and built-in storage. The kitchen showcases glossy quartz countertops, under-cabinet LED lighting, a monochromatic tile backsplash, and stainless-steel appliances. A charming bay window nook with wine storage adds character. A dedicated laundry room provides extra storage and stone countertops. Bedrooms offer high sloped ceilings, built-in closets, and mirrored doors. The primary bedroom impresses with textured tile, LED lights, dual vanity, and a separate bathtub and shower. Residents enjoy access to a community pool and open patio spaces. Nearby amenities include Stoney Point park, a public bike path, shops, restaurants, and easy freeway access. Water and trash are included in the park rent, with no HOA dues.
Location
State CA
County Los Angeles
Area Chatsworth (91311)
Building/Complex Name Chatsworth Mobil Home Park
Interior
Interior Features Recessed Lighting
Cooling Central Forced Air
Flooring Laminate
Equipment Dryer, Washer, Gas Range
Appliance Dryer, Washer, Gas Range
Laundry Laundry Room, Inside
Exterior
Pool Below Ground, Association
Utilities Available Electricity Connected, Natural Gas Connected, Phone Connected, Sewer Connected, Water Connected
Total Parking Spaces 3
Building
Story 1
Sewer Public Sewer
Water Public
Others
Acceptable Financing Cash To New Loan
Listing Terms Cash To New Loan
Special Listing Condition Standard
Read Less Info
Want to know what your home might be worth? Contact us for a FREE valuation!
Our team is ready to help you sell your home for the highest possible price ASAP

Bought with Melinda Rogow Maman • Blue Diamond Realtors







