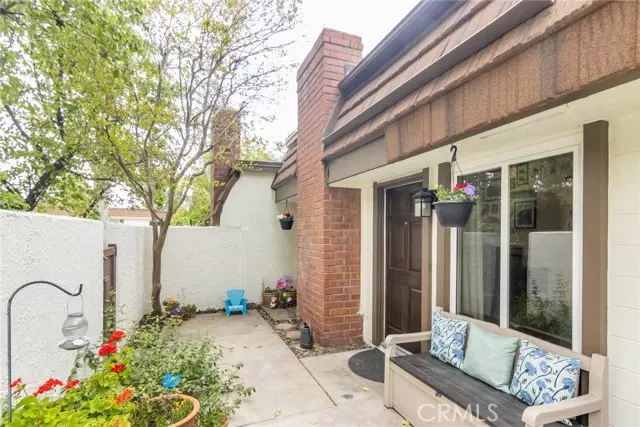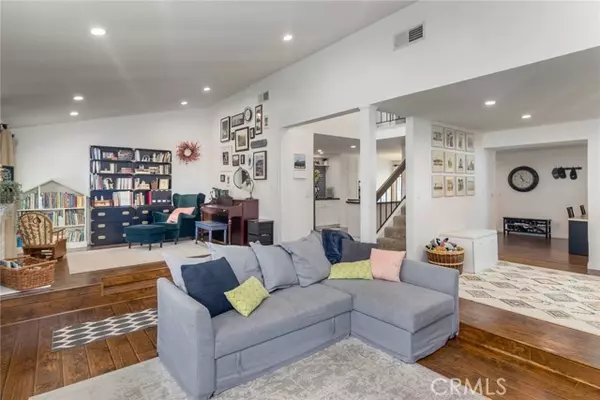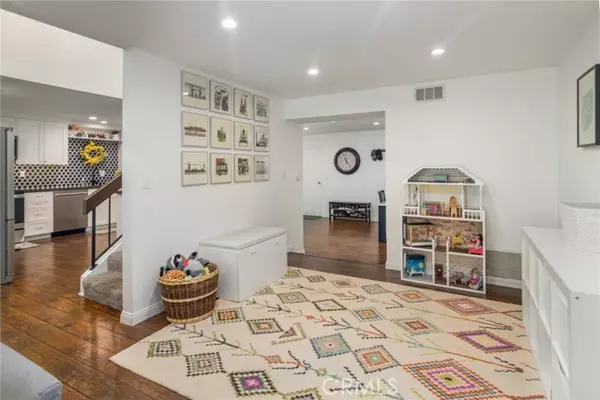$785,000
$785,000
For more information regarding the value of a property, please contact us for a free consultation.
4 Beds
3 Baths
2,008 SqFt
SOLD DATE : 05/31/2024
Key Details
Sold Price $785,000
Property Type Townhouse
Sub Type Townhome
Listing Status Sold
Purchase Type For Sale
Square Footage 2,008 sqft
Price per Sqft $390
MLS Listing ID SR24074718
Sold Date 05/31/24
Style Townhome
Bedrooms 4
Full Baths 2
Half Baths 1
Construction Status Turnkey
HOA Fees $698/mo
HOA Y/N Yes
Year Built 1972
Lot Size 3.517 Acres
Acres 3.5173
Property Description
Come home to this stunning updated 4 bedroom and 2 1/2 bath townhome in desirable Rockpointe at the foothills of the Chatsworth Mountains. Enter through an enclosed patio to a wonderful open floor plan with recessed lighting, newer double paned windows, and wood laminate flooring throughout the lower level. Powder room downstairs for guests. Recently updated kitchen with custom built cabinetry providing ample storage, quartz counter tops, quartz composite sink, and newer stainless steel appliances, plus direct access to the two car garage with plenty of storage and laundry hook-ups. Living room has a cozy fireplace for the cool nights and rainy days. The spacious family room is bright and airy and wraps around to the kitchen and dining area. Upstairs you will find the lovely, oversized primary bedroom with a renovated en-suite bathroom, walk in closet, and beautiful views. Additionally there are 3 comfortably sized bedrooms and a full bath with double sinks. Ceiling fans in bedrooms. Back patio area with access to the driveway. This unit backs onto no other units giving plenty of natural light and privacy. Just outside the front gate is a large green belt with playground, rock climbing wall, and a great pool area with large pool, kiddie pool, and BBQ area. The community boasts four pools, and private entrance to Santa Susanna State Park trails. Despite the quiet location it still offers close proximity to schools, dining, parks, hiking, shopping and much more.
Come home to this stunning updated 4 bedroom and 2 1/2 bath townhome in desirable Rockpointe at the foothills of the Chatsworth Mountains. Enter through an enclosed patio to a wonderful open floor plan with recessed lighting, newer double paned windows, and wood laminate flooring throughout the lower level. Powder room downstairs for guests. Recently updated kitchen with custom built cabinetry providing ample storage, quartz counter tops, quartz composite sink, and newer stainless steel appliances, plus direct access to the two car garage with plenty of storage and laundry hook-ups. Living room has a cozy fireplace for the cool nights and rainy days. The spacious family room is bright and airy and wraps around to the kitchen and dining area. Upstairs you will find the lovely, oversized primary bedroom with a renovated en-suite bathroom, walk in closet, and beautiful views. Additionally there are 3 comfortably sized bedrooms and a full bath with double sinks. Ceiling fans in bedrooms. Back patio area with access to the driveway. This unit backs onto no other units giving plenty of natural light and privacy. Just outside the front gate is a large green belt with playground, rock climbing wall, and a great pool area with large pool, kiddie pool, and BBQ area. The community boasts four pools, and private entrance to Santa Susanna State Park trails. Despite the quiet location it still offers close proximity to schools, dining, parks, hiking, shopping and much more.
Location
State CA
County Los Angeles
Area Chatsworth (91311)
Zoning LAA1
Interior
Cooling Central Forced Air
Flooring Carpet, Laminate
Fireplaces Type FP in Living Room
Laundry Garage
Exterior
Garage Garage - Single Door
Garage Spaces 2.0
Fence Excellent Condition, New Condition, Vinyl
Pool Association
View Mountains/Hills, Courtyard
Roof Type Flat
Total Parking Spaces 2
Building
Lot Description Sidewalks
Story 2
Sewer Public Sewer
Water Public
Level or Stories 2 Story
Construction Status Turnkey
Others
Monthly Total Fees $723
Acceptable Financing Cash To New Loan
Listing Terms Cash To New Loan
Special Listing Condition Standard
Read Less Info
Want to know what your home might be worth? Contact us for a FREE valuation!
Our team is ready to help you sell your home for the highest possible price ASAP

Bought with David Leif • Rodeo Realty







