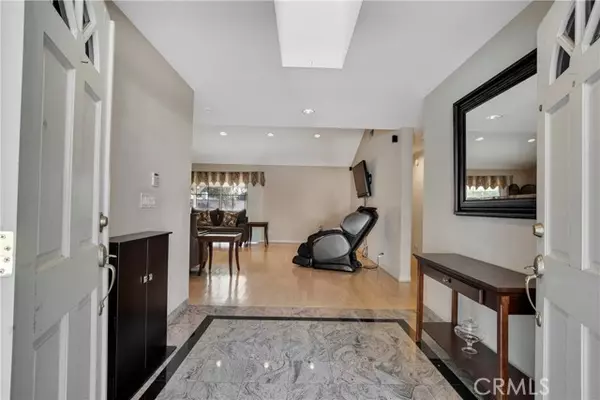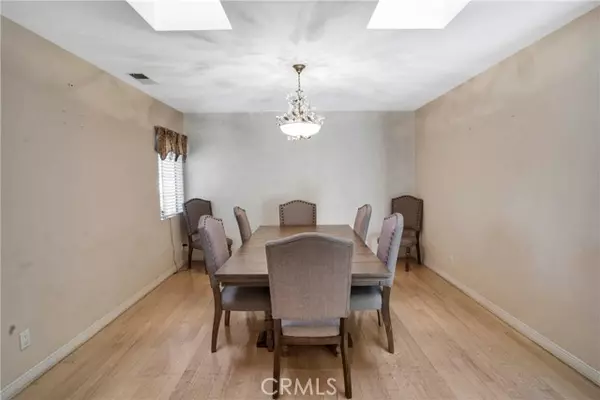$1,118,000
$995,000
12.4%For more information regarding the value of a property, please contact us for a free consultation.
4 Beds
3 Baths
2,209 SqFt
SOLD DATE : 05/28/2024
Key Details
Sold Price $1,118,000
Property Type Single Family Home
Sub Type Detached
Listing Status Sold
Purchase Type For Sale
Square Footage 2,209 sqft
Price per Sqft $506
MLS Listing ID SR24062909
Sold Date 05/28/24
Style Detached
Bedrooms 4
Full Baths 2
Half Baths 1
Construction Status Turnkey
HOA Y/N No
Year Built 1965
Lot Size 7,501 Sqft
Acres 0.1722
Lot Dimensions 60x125
Property Description
Spacious ranch style home in desirable area of Chatsworth. 4 bedrooms, 3 bathrooms with over 2200 sq feet of living space. Front porch, large entry brings you into the spacious living room with cathedral ceiling and formal dine. Spacious Kitchen with granite counters and floor, appliances, Garden window, loads of cabinets and breakfast bar. Family room is off the kitchen and includes a cozy fireplace and slider to rear yard. Laundry room and 1/2 bath are also off the kitchen. This home boasts a large private Primary with own bath and slider to rear yard. There are also 3 other spacious bedrooms. The rear yard has a huge covered patio, grass area, flower planters and fruit trees. There is an attached 2 car garage with built in storage. Close to schools, shopping and transportation. Truly a must see.
Spacious ranch style home in desirable area of Chatsworth. 4 bedrooms, 3 bathrooms with over 2200 sq feet of living space. Front porch, large entry brings you into the spacious living room with cathedral ceiling and formal dine. Spacious Kitchen with granite counters and floor, appliances, Garden window, loads of cabinets and breakfast bar. Family room is off the kitchen and includes a cozy fireplace and slider to rear yard. Laundry room and 1/2 bath are also off the kitchen. This home boasts a large private Primary with own bath and slider to rear yard. There are also 3 other spacious bedrooms. The rear yard has a huge covered patio, grass area, flower planters and fruit trees. There is an attached 2 car garage with built in storage. Close to schools, shopping and transportation. Truly a must see.
Location
State CA
County Los Angeles
Area Chatsworth (91311)
Zoning LARS
Interior
Interior Features Copper Plumbing Partial, Granite Counters, Pull Down Stairs to Attic, Stone Counters, Vacuum Central
Heating Natural Gas
Cooling Central Forced Air, Electric
Flooring Laminate, Stone, Tile, Wood
Fireplaces Type FP in Family Room
Equipment Dishwasher, Disposal, Dryer, Refrigerator, Trash Compactor, Washer, Gas Oven, Gas Range
Appliance Dishwasher, Disposal, Dryer, Refrigerator, Trash Compactor, Washer, Gas Oven, Gas Range
Laundry Laundry Room
Exterior
Exterior Feature Stucco
Garage Direct Garage Access, Garage, Garage Door Opener
Garage Spaces 2.0
Fence Good Condition
Utilities Available Cable Available, Electricity Connected, Natural Gas Connected, Phone Available, Sewer Connected, Water Connected
Roof Type Composition
Total Parking Spaces 2
Building
Lot Description Curbs, Sidewalks, Landscaped, Sprinklers In Front, Sprinklers In Rear
Story 1
Lot Size Range 7500-10889 SF
Sewer Public Sewer
Water Public
Architectural Style Ranch
Level or Stories 1 Story
Construction Status Turnkey
Others
Monthly Total Fees $36
Acceptable Financing Cash, Conventional
Listing Terms Cash, Conventional
Special Listing Condition Standard
Read Less Info
Want to know what your home might be worth? Contact us for a FREE valuation!
Our team is ready to help you sell your home for the highest possible price ASAP

Bought with NON LISTED AGENT • NON LISTED OFFICE







