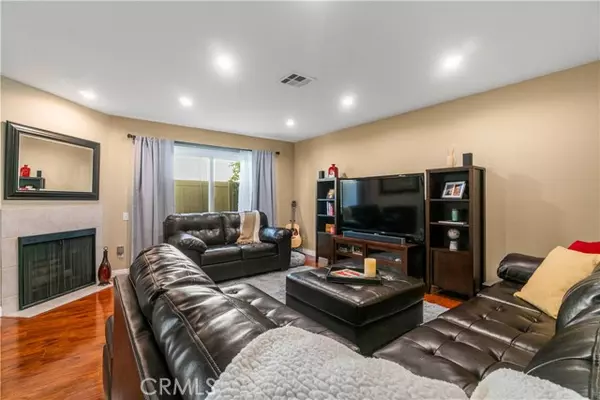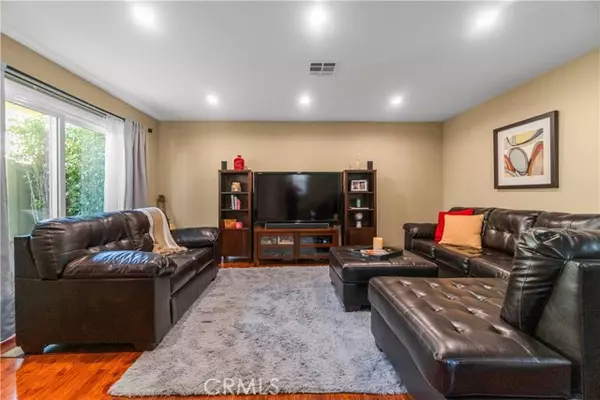$625,000
$599,000
4.3%For more information regarding the value of a property, please contact us for a free consultation.
2 Beds
3 Baths
1,405 SqFt
SOLD DATE : 04/30/2024
Key Details
Sold Price $625,000
Property Type Townhouse
Sub Type Townhome
Listing Status Sold
Purchase Type For Sale
Square Footage 1,405 sqft
Price per Sqft $444
MLS Listing ID SR24056449
Sold Date 04/30/24
Style Townhome
Bedrooms 2
Full Baths 3
Construction Status Updated/Remodeled
HOA Fees $399/mo
HOA Y/N Yes
Year Built 1980
Lot Size 3.304 Acres
Acres 3.3041
Property Description
Welcome to luxurious living in Chatsworth! This stunning townhouse boasts 2 bedrooms, 2.5 bathrooms, and a newly renovated kitchen that will leave you breathless. Step into a culinary paradise with quartz countertops, designer tile backsplash, and custom cabinetsa perfect blend of style and functionality for any cooking enthusiast. With over $45,000 in upgrades, including top-of-the-line appliances and premium finishes, this kitchen is a chef's dream. The home features a spacious living room, a cozy fireplace, recessed lighting throughout, an updated powder room, and newer energy-efficient windows and sliding doors. Additionally, this home offers modern comforts with a newer HVAC unit, complete with AC and heat controlled by a Nest thermostat. The primary bedroom boasts a spacious layout featuring a double-door entry, a cozy alcove with a fireplace, a walk-in closet, an expansive bathroom vanity, and distinct sink areas within the toilet and shower proximity. Additionally, the spacious guest bedroom boasts double door closets, and the hallway closet provides ample storage space. The outdoor patio wraps around with plenty of room for an outdoor eating area, BBQ, and sitting area adjacent to the formal living room. In addition, the community offers fantastic amenities, including a pool, spa, and a 2-car detached garage. This home offers proximity to recreational facilities like Santa Susana Pass State Historic Park and Stoney Point Park, perfect for outdoor activities. Conveniently situated near the 118 freeway, public transport, shopping, and dining, it provides comfort and
Welcome to luxurious living in Chatsworth! This stunning townhouse boasts 2 bedrooms, 2.5 bathrooms, and a newly renovated kitchen that will leave you breathless. Step into a culinary paradise with quartz countertops, designer tile backsplash, and custom cabinetsa perfect blend of style and functionality for any cooking enthusiast. With over $45,000 in upgrades, including top-of-the-line appliances and premium finishes, this kitchen is a chef's dream. The home features a spacious living room, a cozy fireplace, recessed lighting throughout, an updated powder room, and newer energy-efficient windows and sliding doors. Additionally, this home offers modern comforts with a newer HVAC unit, complete with AC and heat controlled by a Nest thermostat. The primary bedroom boasts a spacious layout featuring a double-door entry, a cozy alcove with a fireplace, a walk-in closet, an expansive bathroom vanity, and distinct sink areas within the toilet and shower proximity. Additionally, the spacious guest bedroom boasts double door closets, and the hallway closet provides ample storage space. The outdoor patio wraps around with plenty of room for an outdoor eating area, BBQ, and sitting area adjacent to the formal living room. In addition, the community offers fantastic amenities, including a pool, spa, and a 2-car detached garage. This home offers proximity to recreational facilities like Santa Susana Pass State Historic Park and Stoney Point Park, perfect for outdoor activities. Conveniently situated near the 118 freeway, public transport, shopping, and dining, it provides comfort and convenience in one package.
Location
State CA
County Los Angeles
Area Chatsworth (91311)
Zoning LAR3
Interior
Interior Features Recessed Lighting
Cooling Central Forced Air
Flooring Laminate, Tile
Fireplaces Type FP in Family Room
Equipment Dishwasher, Disposal, Washer, Gas Oven, Gas Stove, Self Cleaning Oven, Gas Range
Appliance Dishwasher, Disposal, Washer, Gas Oven, Gas Stove, Self Cleaning Oven, Gas Range
Laundry Closet Full Sized, Inside
Exterior
Garage Garage
Garage Spaces 2.0
Fence Excellent Condition, Vinyl
Pool Below Ground, Community/Common, Association, Gunite
Total Parking Spaces 2
Building
Lot Description Sidewalks
Story 2
Sewer Public Sewer
Water Public
Level or Stories 2 Story
Construction Status Updated/Remodeled
Others
Monthly Total Fees $419
Acceptable Financing Cash, Conventional, Cash To New Loan
Listing Terms Cash, Conventional, Cash To New Loan
Special Listing Condition Standard
Read Less Info
Want to know what your home might be worth? Contact us for a FREE valuation!
Our team is ready to help you sell your home for the highest possible price ASAP

Bought with Steven Nemeth • RE/MAX One







