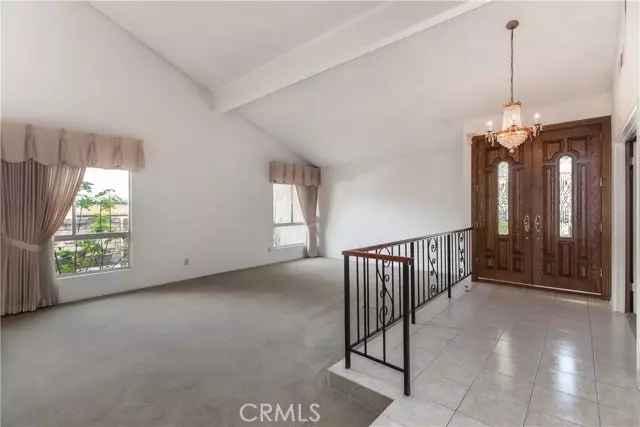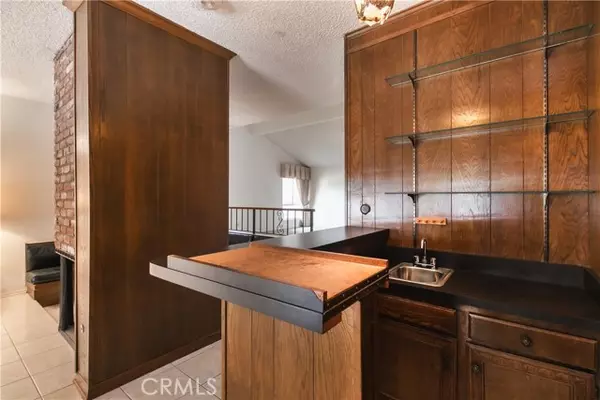$1,150,000
$989,000
16.3%For more information regarding the value of a property, please contact us for a free consultation.
4 Beds
3 Baths
2,427 SqFt
SOLD DATE : 04/29/2024
Key Details
Sold Price $1,150,000
Property Type Single Family Home
Sub Type Detached
Listing Status Sold
Purchase Type For Sale
Square Footage 2,427 sqft
Price per Sqft $473
MLS Listing ID SR24066342
Sold Date 04/29/24
Style Detached
Bedrooms 4
Full Baths 3
Construction Status Repairs Cosmetic
HOA Y/N No
Year Built 1971
Lot Size 0.253 Acres
Acres 0.2526
Property Description
Beautifully maintained home on the market for the first time. Gated entry brings you into the foyer and double door entry. Enter this home and step down into the Formal Living Room with vaulted ceilings, Formal Dining to entertain guests or enjoy a formal or holiday feast. Large open kitchen that abuts the family room/great room. Family Room has a wet bar and fireplace with step down seating area for relaxing or gathering with family or friends. Four full bedrooms, one is being used as an office. Master Bedroom with three sets of closets, vanity dressing area, and a Master Bathroom with dual sinks and oversized shower. All this and a laundry room too. There is a sunroom to enjoy the outdoors or watch the fun in the pool. Large pool and yard area for your enjoyment.
Beautifully maintained home on the market for the first time. Gated entry brings you into the foyer and double door entry. Enter this home and step down into the Formal Living Room with vaulted ceilings, Formal Dining to entertain guests or enjoy a formal or holiday feast. Large open kitchen that abuts the family room/great room. Family Room has a wet bar and fireplace with step down seating area for relaxing or gathering with family or friends. Four full bedrooms, one is being used as an office. Master Bedroom with three sets of closets, vanity dressing area, and a Master Bathroom with dual sinks and oversized shower. All this and a laundry room too. There is a sunroom to enjoy the outdoors or watch the fun in the pool. Large pool and yard area for your enjoyment.
Location
State CA
County Los Angeles
Area Chatsworth (91311)
Zoning LARE11
Interior
Interior Features Bar, Tile Counters, Wet Bar
Cooling Central Forced Air
Flooring Carpet, Tile
Fireplaces Type FP in Dining Room, Gas
Equipment Microwave, Gas Oven, Gas Stove
Appliance Microwave, Gas Oven, Gas Stove
Laundry Laundry Room
Exterior
Garage Garage - Single Door
Garage Spaces 2.0
Pool Below Ground, Private, Gunite
Roof Type Composition
Total Parking Spaces 2
Building
Lot Description Sidewalks, Sprinklers In Front, Sprinklers In Rear
Story 1
Sewer Public Sewer
Water Public
Architectural Style Mediterranean/Spanish, Traditional
Level or Stories 1 Story
Construction Status Repairs Cosmetic
Others
Monthly Total Fees $44
Acceptable Financing Cash, Conventional, Cash To New Loan
Listing Terms Cash, Conventional, Cash To New Loan
Special Listing Condition Standard
Read Less Info
Want to know what your home might be worth? Contact us for a FREE valuation!
Our team is ready to help you sell your home for the highest possible price ASAP

Bought with NON LISTED AGENT • NON LISTED OFFICE







