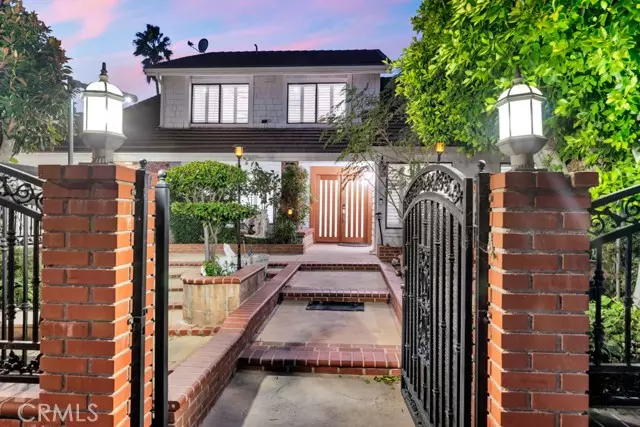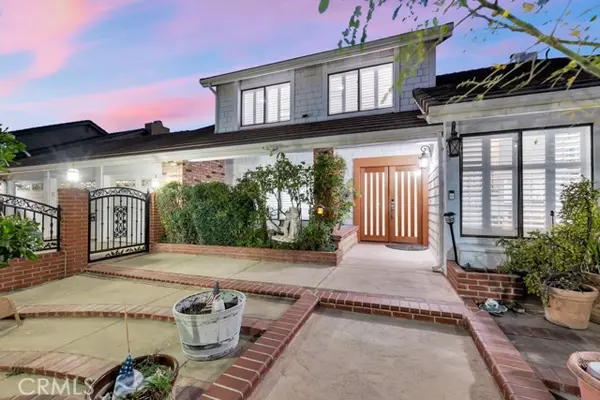$1,175,000
$1,175,000
For more information regarding the value of a property, please contact us for a free consultation.
4 Beds
4 Baths
2,954 SqFt
SOLD DATE : 04/19/2024
Key Details
Sold Price $1,175,000
Property Type Single Family Home
Sub Type Detached
Listing Status Sold
Purchase Type For Sale
Square Footage 2,954 sqft
Price per Sqft $397
MLS Listing ID SR23211694
Sold Date 04/19/24
Style Detached
Bedrooms 4
Full Baths 3
Half Baths 1
HOA Y/N No
Year Built 1981
Lot Size 8,582 Sqft
Acres 0.197
Property Description
Presenting an exceptional residence situated in the highly sought-after area of Chatsworth, this exquisite home boasts 4 bedrooms and 3.5 bathrooms, complemented by a versatile den. Bathed in natural light, the open floor plan is further enhanced by a 450 sq foot addition, providing an ideal setting for expansive family gatherings. Upon entry, the captivating foyer welcomes you with a modern sleek glass-lined door and gleaming tile flooring. The impressive formal living room, adorned with high vaulted ceilings and a well-appointed wet bar, sets the tone for refined living. The gourmet kitchen, a culinary masterpiece, features a breakfast bar, an abundance of cabinets, and stainless steel appliances, including a stove, refrigerator, dishwasher, and a kitchenette that seamlessly opens to the family room featuring a cozy fireplace.The additional space off the family room offers boundless possibilities, currently serving as a formal dining area with a den and a well-appointed bathroom. Ascending to the second level you will find 4 bedrooms that includes an extra-large Primary Suite that provides a personal haven with vaulted ceilings, a set of slider closets, and a custom primary bath boasting dual sinks, a separate soaking tub, and a walk-in shower. Additional features of this residence include an office/den on the first floor, laundry room inside on the lower level, and a three-car garage for extra storage. The expansive hardscaped backyard invites relaxation and entertainment, featuring a gazebo and a detached 180 sq ft structure currently utilized as a recreation room. Enjo
Presenting an exceptional residence situated in the highly sought-after area of Chatsworth, this exquisite home boasts 4 bedrooms and 3.5 bathrooms, complemented by a versatile den. Bathed in natural light, the open floor plan is further enhanced by a 450 sq foot addition, providing an ideal setting for expansive family gatherings. Upon entry, the captivating foyer welcomes you with a modern sleek glass-lined door and gleaming tile flooring. The impressive formal living room, adorned with high vaulted ceilings and a well-appointed wet bar, sets the tone for refined living. The gourmet kitchen, a culinary masterpiece, features a breakfast bar, an abundance of cabinets, and stainless steel appliances, including a stove, refrigerator, dishwasher, and a kitchenette that seamlessly opens to the family room featuring a cozy fireplace.The additional space off the family room offers boundless possibilities, currently serving as a formal dining area with a den and a well-appointed bathroom. Ascending to the second level you will find 4 bedrooms that includes an extra-large Primary Suite that provides a personal haven with vaulted ceilings, a set of slider closets, and a custom primary bath boasting dual sinks, a separate soaking tub, and a walk-in shower. Additional features of this residence include an office/den on the first floor, laundry room inside on the lower level, and a three-car garage for extra storage. The expansive hardscaped backyard invites relaxation and entertainment, featuring a gazebo and a detached 180 sq ft structure currently utilized as a recreation room. Enjoy delightful summer BBQs under the custom-covered BBQ station.The property's location ensures easy access to the 118 freeway and close to "The Vineyards," offering restaurants, shopping , movie theater Whole Foods and more. Seize this unique opportunity to own a truly remarkable residencea place you can confidently call your "forever home." Some parts of the home was Virtually Staged.
Location
State CA
County Los Angeles
Area Chatsworth (91311)
Zoning LARS
Interior
Interior Features Granite Counters, Recessed Lighting, Tile Counters
Cooling Central Forced Air
Flooring Tile, Wood
Fireplaces Type FP in Family Room
Equipment Dishwasher, Dryer, Refrigerator, Washer, Electric Oven, Vented Exhaust Fan, Gas Range
Appliance Dishwasher, Dryer, Refrigerator, Washer, Electric Oven, Vented Exhaust Fan, Gas Range
Laundry Kitchen, Laundry Room, Inside
Exterior
Garage Garage - Three Door
Garage Spaces 3.0
Total Parking Spaces 3
Building
Lot Description Curbs, Sidewalks
Story 2
Lot Size Range 7500-10889 SF
Sewer Public Sewer
Water Public
Level or Stories 2 Story
Others
Monthly Total Fees $44
Acceptable Financing Cash, Conventional, FHA, VA, Cash To New Loan
Listing Terms Cash, Conventional, FHA, VA, Cash To New Loan
Special Listing Condition Standard
Read Less Info
Want to know what your home might be worth? Contact us for a FREE valuation!
Our team is ready to help you sell your home for the highest possible price ASAP

Bought with Allison Weston • Coldwell Banker Exclusive



