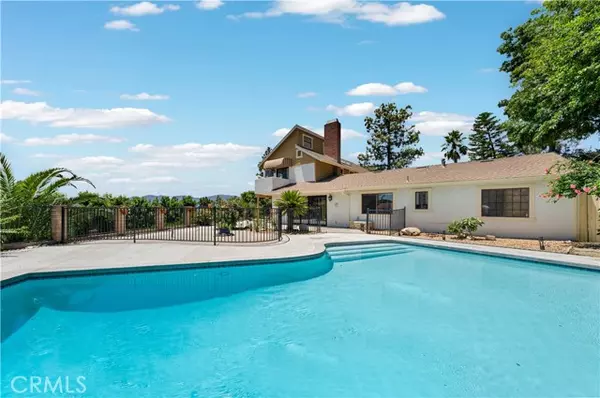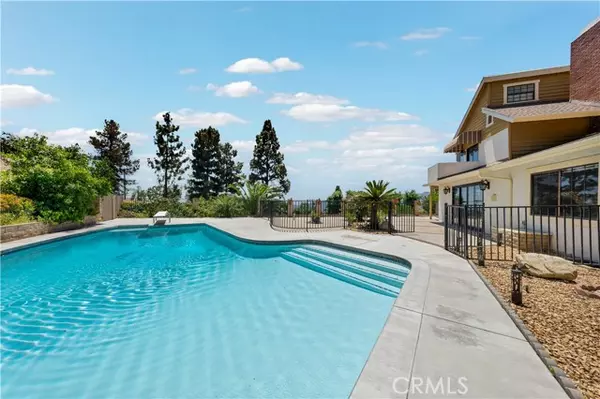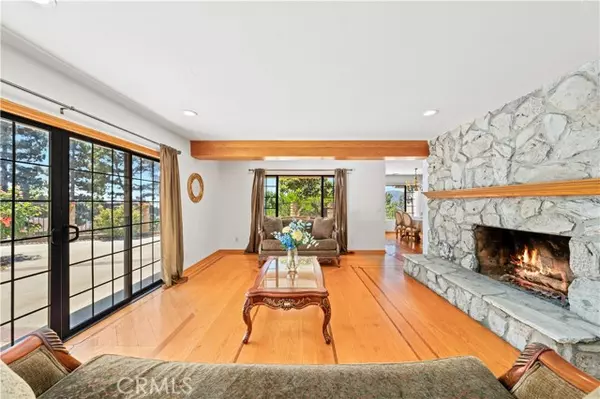$2,300,000
$2,299,999
For more information regarding the value of a property, please contact us for a free consultation.
6 Beds
4 Baths
2,965 SqFt
SOLD DATE : 11/29/2023
Key Details
Sold Price $2,300,000
Property Type Single Family Home
Sub Type Detached
Listing Status Sold
Purchase Type For Sale
Square Footage 2,965 sqft
Price per Sqft $775
MLS Listing ID GD23142740
Sold Date 11/29/23
Style Detached
Bedrooms 6
Full Baths 3
Half Baths 1
HOA Y/N No
Year Built 1957
Lot Size 10,066 Sqft
Acres 0.2311
Property Description
Welcome to your dream home at 5412 Ocean View Blvd. nestled in the mountains of La Canada. This stunning home boasts a grand total of 6 bedrooms and 4 bathrooms, providing ample space for your family and guests to experience ultimate comfort and sophistication. Your children will have the option of either La Canada Unified or Glendale Unified School District. Pair this with awe-inspiring, panoramic views of the surrounding mountains and the serene La Canada valley. The home is designed to embrace natural light throughout the day, creating a warm and inviting ambiance in every room. The generous layout encompasses a spacious living room, perfect for entertaining guests or relaxing with your family. Cozy up by the fireplace during chilly evenings, creating lasting memories with loved ones. The kitchen is equipped with brand new appliances, custom cabinetry, and ample counter space, making it a joy to prepare delicious meals and host delightful gatherings. Unwind in your private master suite, featuring a walk-in closet and a balcony. Step into your own private oasis in the backyard with a brand new pool and views of Downtown. This charming oasis offers a tranquil retreat from the bustling city life while still being conveniently close to all amenities. Don't miss this rare opportunity to own a slice of heaven in La Canada. Schedule a viewing today. Contact listing agent for more information and showing instructions.
Welcome to your dream home at 5412 Ocean View Blvd. nestled in the mountains of La Canada. This stunning home boasts a grand total of 6 bedrooms and 4 bathrooms, providing ample space for your family and guests to experience ultimate comfort and sophistication. Your children will have the option of either La Canada Unified or Glendale Unified School District. Pair this with awe-inspiring, panoramic views of the surrounding mountains and the serene La Canada valley. The home is designed to embrace natural light throughout the day, creating a warm and inviting ambiance in every room. The generous layout encompasses a spacious living room, perfect for entertaining guests or relaxing with your family. Cozy up by the fireplace during chilly evenings, creating lasting memories with loved ones. The kitchen is equipped with brand new appliances, custom cabinetry, and ample counter space, making it a joy to prepare delicious meals and host delightful gatherings. Unwind in your private master suite, featuring a walk-in closet and a balcony. Step into your own private oasis in the backyard with a brand new pool and views of Downtown. This charming oasis offers a tranquil retreat from the bustling city life while still being conveniently close to all amenities. Don't miss this rare opportunity to own a slice of heaven in La Canada. Schedule a viewing today. Contact listing agent for more information and showing instructions.
Location
State CA
County Los Angeles
Area La Canada Flintridge (91011)
Zoning LFR110000*
Interior
Interior Features Balcony, Beamed Ceilings, Recessed Lighting, Vacuum Central
Cooling Central Forced Air, Dual
Flooring Stone, Tile, Wood
Fireplaces Type FP in Living Room, Kitchen
Equipment Dishwasher, Disposal, Dryer, Refrigerator, Washer, Electric Oven, Gas Stove, Self Cleaning Oven, Water Line to Refr
Appliance Dishwasher, Disposal, Dryer, Refrigerator, Washer, Electric Oven, Gas Stove, Self Cleaning Oven, Water Line to Refr
Laundry Garage
Exterior
Garage Garage
Garage Spaces 2.0
Pool Below Ground, Private, Diving Board, Fenced, Filtered, Tile
Utilities Available Cable Available, Electricity Available, Natural Gas Available, Phone Available, Sewer Available, Water Available
View Mountains/Hills, Ocean, Trees/Woods, City Lights
Roof Type Shingle
Total Parking Spaces 2
Building
Story 2
Lot Size Range 7500-10889 SF
Sewer Public Sewer
Water Public
Architectural Style Custom Built
Level or Stories 2 Story
Others
Monthly Total Fees $42
Acceptable Financing Cash, Conventional
Listing Terms Cash, Conventional
Special Listing Condition Standard
Read Less Info
Want to know what your home might be worth? Contact us for a FREE valuation!
Our team is ready to help you sell your home for the highest possible price ASAP

Bought with Paolo Galang • Anvil Real Estate







