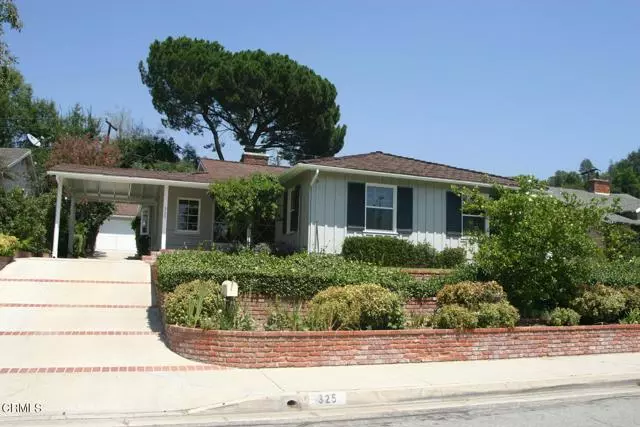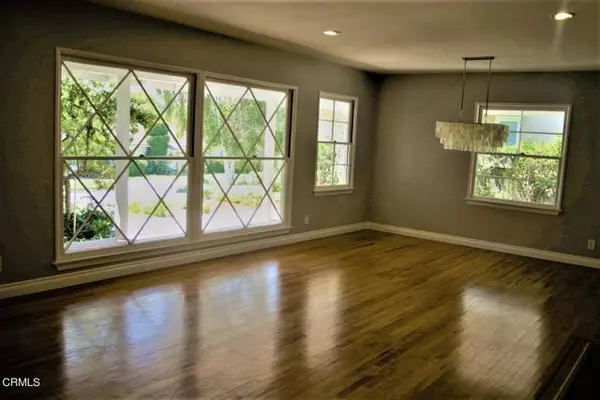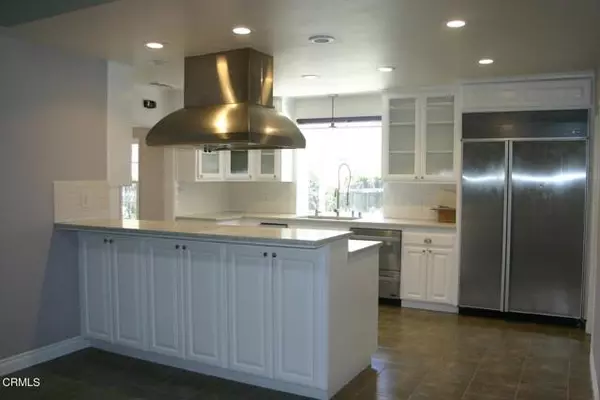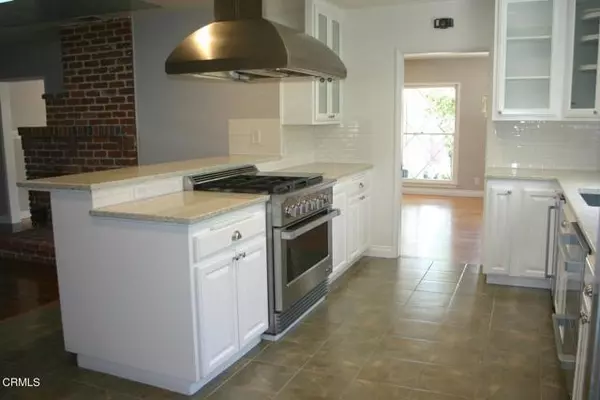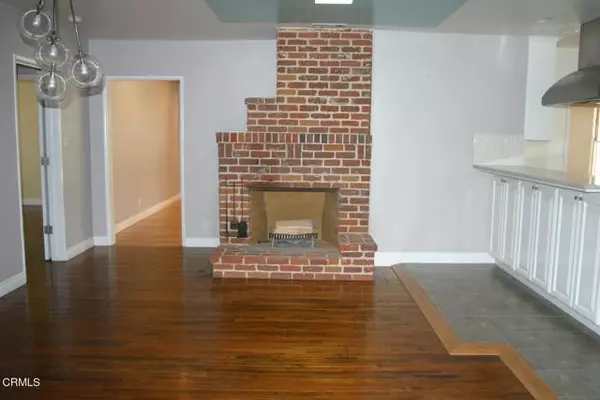$2,000,000
$2,099,888
4.8%For more information regarding the value of a property, please contact us for a free consultation.
3 Beds
3 Baths
2,379 SqFt
SOLD DATE : 10/20/2023
Key Details
Sold Price $2,000,000
Property Type Single Family Home
Sub Type Detached
Listing Status Sold
Purchase Type For Sale
Square Footage 2,379 sqft
Price per Sqft $840
MLS Listing ID P1-14743
Sold Date 10/20/23
Style Detached
Bedrooms 3
Full Baths 3
HOA Y/N No
Year Built 1952
Lot Size 7,729 Sqft
Acres 0.1774
Property Description
Executive Home in Famous City of La Canada.This Property is located in a great area of La Canada close to schools, shopping centers, banks and restaurants. It offers 3 bedroom, 3 baths, a Den/Office room, Large Living room with a dining area, Family room next to a state of the art kitchen leading to a spacious rec room Sparkling Pool, private backyard.
Executive Home in Famous City of La Canada.This Property is located in a great area of La Canada close to schools, shopping centers, banks and restaurants. It offers 3 bedroom, 3 baths, a Den/Office room, Large Living room with a dining area, Family room next to a state of the art kitchen leading to a spacious rec room Sparkling Pool, private backyard.
Location
State CA
County Los Angeles
Area La Canada Flintridge (91011)
Interior
Cooling Central Forced Air
Flooring Carpet, Tile, Wood
Fireplaces Type FP in Family Room, FP in Living Room, Den, Gas Starter
Equipment Dishwasher, Refrigerator, Gas Range
Appliance Dishwasher, Refrigerator, Gas Range
Laundry Laundry Room
Exterior
Exterior Feature Stucco, Wood
Garage Garage Door Opener
Garage Spaces 2.0
Fence Wood
Pool Below Ground, Fenced
Utilities Available Electricity Connected, Natural Gas Connected, Sewer Connected, Water Connected
Total Parking Spaces 2
Building
Lot Description Curbs, Sprinklers In Front
Lot Size Range 7500-10889 SF
Sewer Public Sewer, Sewer Paid
Water Public
Architectural Style Contemporary
Level or Stories 1 Story
Others
Acceptable Financing Cash, Conventional, Cash To New Loan
Listing Terms Cash, Conventional, Cash To New Loan
Special Listing Condition Standard
Read Less Info
Want to know what your home might be worth? Contact us for a FREE valuation!
Our team is ready to help you sell your home for the highest possible price ASAP

Bought with Francois Takle • Coldwell Banker Hallmark Realty


