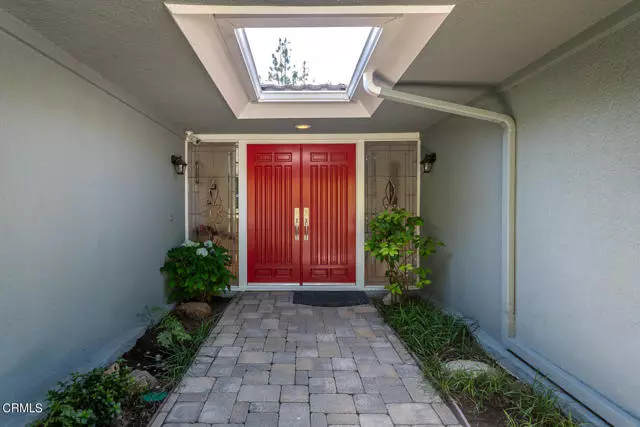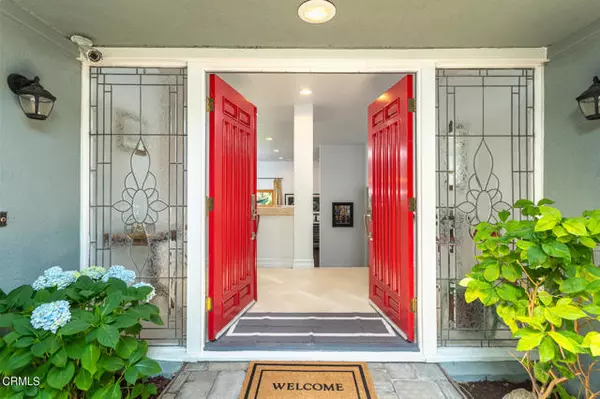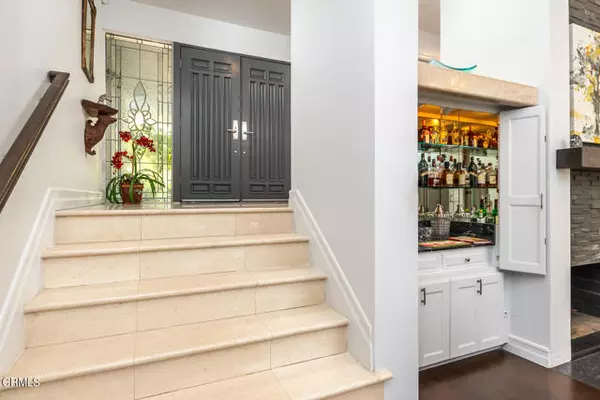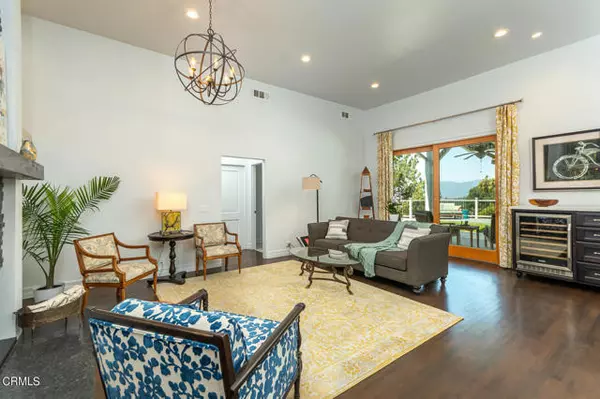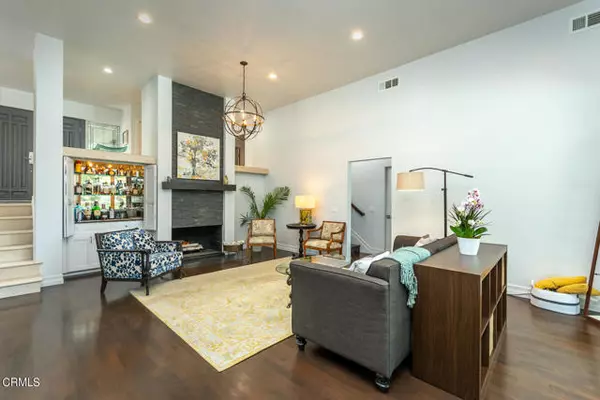$2,745,000
$2,495,000
10.0%For more information regarding the value of a property, please contact us for a free consultation.
4 Beds
3 Baths
2,610 SqFt
SOLD DATE : 08/15/2023
Key Details
Sold Price $2,745,000
Property Type Single Family Home
Sub Type Detached
Listing Status Sold
Purchase Type For Sale
Square Footage 2,610 sqft
Price per Sqft $1,051
MLS Listing ID P1-14218
Sold Date 08/15/23
Style Detached
Bedrooms 4
Full Baths 3
Construction Status Turnkey,Updated/Remodeled
HOA Y/N No
Year Built 1966
Lot Size 0.433 Acres
Acres 0.433
Property Description
Savor the serenity of this graceful Contemporary nestled in the desirable Angeles Crest Estates. Situated on a quiet cul-de-sac street, this 18,863 sq. ft. split-level 4-bedroom & 2-bath property has been extensively remodeled & updated to its immaculate turn-key condition and thoughtful floor plan. Great curb appeal sets the stage for what's to come, with attractive landscaping, large Carrotwood tree, walkway skylight, and double red doors. Step inside to the marble entry and soak in the views of the elegant living room, backyard, and beyond. Down the stairs is the light-filled living room and dining area, accented by a soaring ceiling, stacked-stone gas fireplace, wet bar, hardwood floors, and two sets of sliding doors to the patio & pool. Around the corner is the heart of the home ... the stunning gourmet kitchen and family room, adorned with an eye-catching backsplash, granite island & counters, pendant lights, tile flooring, and quality KitchenAid appliances, all bathed in abundant natural light from the sliding doors to the patio & pool. This is where indoor/outdoor living truly comes to life. Step outside to enjoy the peaceful and private patio, pool, and spa, as you gaze at the mountain & valley views and listen to the soothing waterfall from the spa. The covered patio and multiple seating areas make this a fabulous space to dine, entertain, and relax with both large groups or intimate gatherings, against the backdrop of towering pine trees. Wonderful home!
Savor the serenity of this graceful Contemporary nestled in the desirable Angeles Crest Estates. Situated on a quiet cul-de-sac street, this 18,863 sq. ft. split-level 4-bedroom & 2-bath property has been extensively remodeled & updated to its immaculate turn-key condition and thoughtful floor plan. Great curb appeal sets the stage for what's to come, with attractive landscaping, large Carrotwood tree, walkway skylight, and double red doors. Step inside to the marble entry and soak in the views of the elegant living room, backyard, and beyond. Down the stairs is the light-filled living room and dining area, accented by a soaring ceiling, stacked-stone gas fireplace, wet bar, hardwood floors, and two sets of sliding doors to the patio & pool. Around the corner is the heart of the home ... the stunning gourmet kitchen and family room, adorned with an eye-catching backsplash, granite island & counters, pendant lights, tile flooring, and quality KitchenAid appliances, all bathed in abundant natural light from the sliding doors to the patio & pool. This is where indoor/outdoor living truly comes to life. Step outside to enjoy the peaceful and private patio, pool, and spa, as you gaze at the mountain & valley views and listen to the soothing waterfall from the spa. The covered patio and multiple seating areas make this a fabulous space to dine, entertain, and relax with both large groups or intimate gatherings, against the backdrop of towering pine trees. Wonderful home!
Location
State CA
County Los Angeles
Area La Canada Flintridge (91011)
Building/Complex Name Glenola Park
Interior
Interior Features 2 Staircases, Copper Plumbing Partial, Granite Counters, Pantry, Recessed Lighting, Stone Counters, Two Story Ceilings, Wet Bar
Cooling Central Forced Air
Fireplaces Type FP in Living Room, Gas
Equipment Dishwasher, Microwave, Refrigerator, Convection Oven, Self Cleaning Oven, Vented Exhaust Fan, Barbecue
Appliance Dishwasher, Microwave, Refrigerator, Convection Oven, Self Cleaning Oven, Vented Exhaust Fan, Barbecue
Laundry Inside
Exterior
Exterior Feature Stucco
Garage Direct Garage Access, Garage
Garage Spaces 2.0
Fence Wrought Iron, Chain Link
Pool Below Ground, Private, Gunite
Utilities Available Electricity Connected, Natural Gas Connected, Sewer Connected, Water Connected
View Mountains/Hills, Valley/Canyon, Trees/Woods, City Lights
Roof Type Metal
Total Parking Spaces 2
Building
Lot Description Cul-De-Sac, Curbs, National Forest, Landscaped
Story 1
Sewer Sewer Paid
Water Private
Architectural Style Contemporary
Level or Stories Split Level
Construction Status Turnkey,Updated/Remodeled
Others
Acceptable Financing Cash, Conventional, Cash To New Loan
Listing Terms Cash, Conventional, Cash To New Loan
Special Listing Condition Standard
Read Less Info
Want to know what your home might be worth? Contact us for a FREE valuation!
Our team is ready to help you sell your home for the highest possible price ASAP

Bought with NON LISTED AGENT • NON LISTED OFFICE


