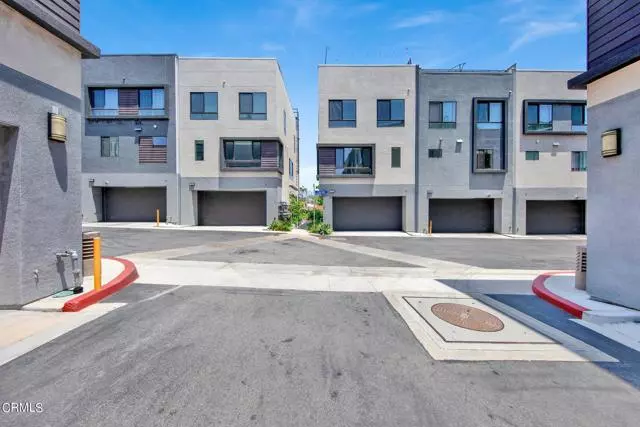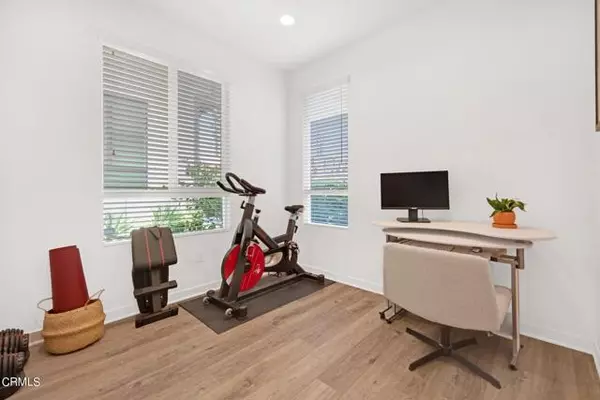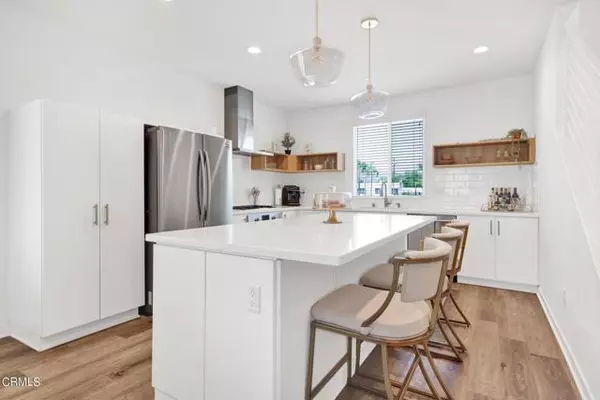$1,050,000
$1,089,000
3.6%For more information regarding the value of a property, please contact us for a free consultation.
3 Beds
3 Baths
1,883 SqFt
SOLD DATE : 08/07/2023
Key Details
Sold Price $1,050,000
Property Type Single Family Home
Sub Type Detached
Listing Status Sold
Purchase Type For Sale
Square Footage 1,883 sqft
Price per Sqft $557
MLS Listing ID P1-13859
Sold Date 08/07/23
Style Detached
Bedrooms 3
Full Baths 2
Half Baths 1
HOA Fees $127/mo
HOA Y/N Yes
Year Built 2018
Lot Size 1,512 Sqft
Acres 0.0347
Property Description
Living is easy at this urban retreat in the highly sought-after ERB community of Eagle Rock. This modern home, built just five years ago, combines stylish modern design with a range of exceptional features that make it easy to settle into. High ceilings and ample natural light from oversized double-pane glass create an inviting ambiance throughout. The heart of this home lies in its seamless integration of living, dining, and kitchen spaces. The open kitchen is a chef's dream, featuring quartz countertops, a prep island with breakfast bar, and top-of-the-line stainless steel appliances by Bosch. Engineered wood flooring flows throughout, with carpet on the stairs and bedroom level. There are three bedrooms, including a primary suite with a walk-in closet and spa-like bathroom, plus an office nook off the living room and an additional ground-level flex space that can easily be transformed into a home office or gym. Upstairs is a private rooftop deck where you can entertain, grill, relax, and revel in the breathtaking sunset views. This rooftop deck offers the ideal setting for hosting memorable gatherings or simply finding solace in your own personal oasis. Designed with sustainability in mind, there is a tankless water heater, dual-zone central air and heat, dual-pane windows, and energy efficient fixtures throughout. The two-car garage has direct access to the home, and has additional storage. The laundry room has a side-by-side washer and dryer, and even more storage space! Location is key, and this home is perfectly situated near the vibrant offerings of Eagle Rock and H
Living is easy at this urban retreat in the highly sought-after ERB community of Eagle Rock. This modern home, built just five years ago, combines stylish modern design with a range of exceptional features that make it easy to settle into. High ceilings and ample natural light from oversized double-pane glass create an inviting ambiance throughout. The heart of this home lies in its seamless integration of living, dining, and kitchen spaces. The open kitchen is a chef's dream, featuring quartz countertops, a prep island with breakfast bar, and top-of-the-line stainless steel appliances by Bosch. Engineered wood flooring flows throughout, with carpet on the stairs and bedroom level. There are three bedrooms, including a primary suite with a walk-in closet and spa-like bathroom, plus an office nook off the living room and an additional ground-level flex space that can easily be transformed into a home office or gym. Upstairs is a private rooftop deck where you can entertain, grill, relax, and revel in the breathtaking sunset views. This rooftop deck offers the ideal setting for hosting memorable gatherings or simply finding solace in your own personal oasis. Designed with sustainability in mind, there is a tankless water heater, dual-zone central air and heat, dual-pane windows, and energy efficient fixtures throughout. The two-car garage has direct access to the home, and has additional storage. The laundry room has a side-by-side washer and dryer, and even more storage space! Location is key, and this home is perfectly situated near the vibrant offerings of Eagle Rock and Highland Park. Within easy reach, you'll find Sprouts Market for your grocery needs, Target for household goods, as well as a variety of trendy dining options and nightlife experiences at nearby establishments like Hilltop Coffee, Chifa, Dunsmoor, Bub & Grandma's, Wife & Somm, and more. Living in the heart of it all makes for quick and easy trips out of the house, no long commutes or worrying about parking when you want to grab a bite or shop at the wonderful businesses in the neighborhood. This home is a wonderful opportunity to unpack your bags and settle in to enjoy all that Northeast LA has to offer! Also available for lease - MLS #P1-14064
Location
State CA
County Los Angeles
Area Los Angeles (90041)
Interior
Interior Features Copper Plumbing Full, Recessed Lighting
Cooling Central Forced Air
Flooring Carpet, Wood
Equipment Dishwasher, Microwave, Refrigerator, Gas Oven
Appliance Dishwasher, Microwave, Refrigerator, Gas Oven
Laundry Laundry Room
Exterior
Garage Garage
Garage Spaces 2.0
View Mountains/Hills, Neighborhood
Total Parking Spaces 2
Building
Lot Description Sidewalks
Story 4
Lot Size Range 1-3999 SF
Sewer Public Sewer
Water Public
Architectural Style Contemporary
Level or Stories 3 Story
Others
Monthly Total Fees $127
Acceptable Financing Conventional
Listing Terms Conventional
Special Listing Condition Standard
Read Less Info
Want to know what your home might be worth? Contact us for a FREE valuation!
Our team is ready to help you sell your home for the highest possible price ASAP

Bought with Wei Li • 168 Realty Inc.







