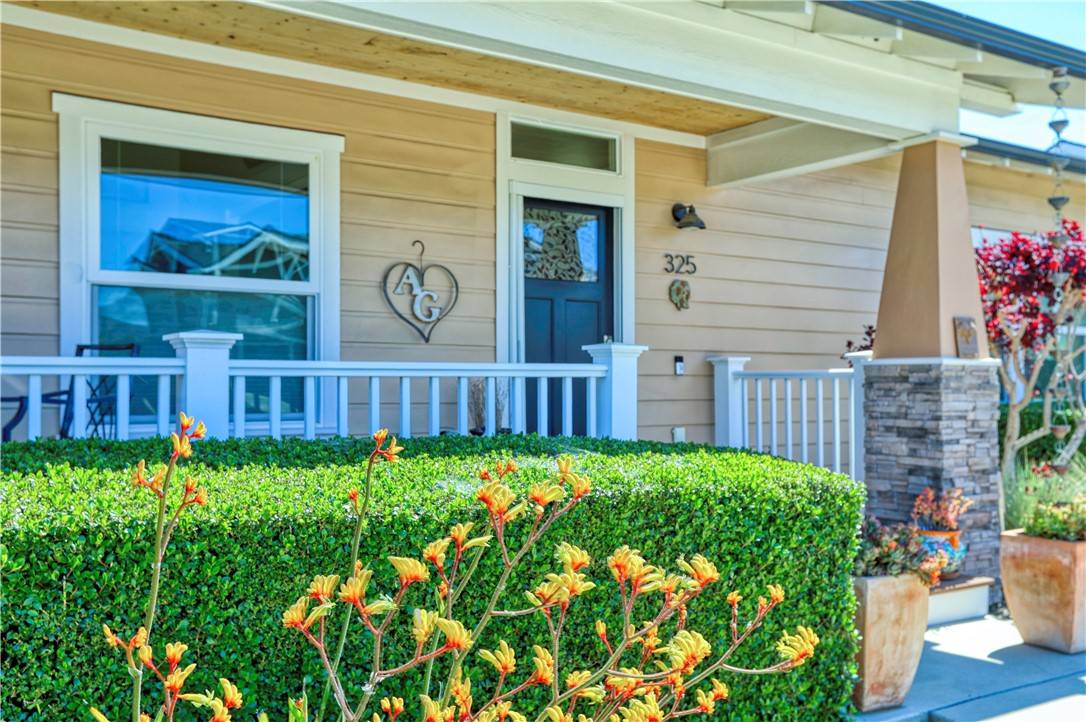$1,175,000
$1,200,000
2.1%For more information regarding the value of a property, please contact us for a free consultation.
3 Beds
2 Baths
1,738 SqFt
SOLD DATE : 07/31/2023
Key Details
Sold Price $1,175,000
Property Type Single Family Home
Sub Type Detached
Listing Status Sold
Purchase Type For Sale
Square Footage 1,738 sqft
Price per Sqft $676
MLS Listing ID PI23082851
Sold Date 07/31/23
Style Detached
Bedrooms 3
Full Baths 2
Construction Status Turnkey
HOA Fees $75/mo
HOA Y/N Yes
Year Built 2014
Lot Size 6,346 Sqft
Acres 0.1457
Property Sub-Type Detached
Property Description
Welcome home to Cherry Creek Estates! 325 Myrtle Drive is a single-level home surrounded by beautiful hills in Arroyo Grande. It is within walking distance of The Village. The house features a front porch with ample seating, an open floor plan, and a three-sided fireplace in the living room. The dining area opens up to a stone-paved backyard with a two-person hot tub included. The kitchen is equipped with high-end appliances and a wine fridge. Make sure to check out the large pantry. Down the hall, there are two guest suites and a master suite with a walk-in closet and a spacious master bathroom featuring double sinks and a large walk-in shower. The home also has a recirculating hot water system, providing instant hot water with the push of a button, thus reducing water wastage. The hallway leads to a large laundry room with storage and a sink. Adjacent to the laundry room is an oversized two-car garage with an epoxy floor. Don't miss out on this lovely home - contact your realtor today!
Welcome home to Cherry Creek Estates! 325 Myrtle Drive is a single-level home surrounded by beautiful hills in Arroyo Grande. It is within walking distance of The Village. The house features a front porch with ample seating, an open floor plan, and a three-sided fireplace in the living room. The dining area opens up to a stone-paved backyard with a two-person hot tub included. The kitchen is equipped with high-end appliances and a wine fridge. Make sure to check out the large pantry. Down the hall, there are two guest suites and a master suite with a walk-in closet and a spacious master bathroom featuring double sinks and a large walk-in shower. The home also has a recirculating hot water system, providing instant hot water with the push of a button, thus reducing water wastage. The hallway leads to a large laundry room with storage and a sink. Adjacent to the laundry room is an oversized two-car garage with an epoxy floor. Don't miss out on this lovely home - contact your realtor today!
Location
State CA
County San Luis Obispo
Area Arroyo Grande (93420)
Interior
Interior Features Granite Counters, Pantry
Fireplaces Type FP in Family Room, Gas
Equipment Dishwasher, Disposal, Microwave, Gas Range
Appliance Dishwasher, Disposal, Microwave, Gas Range
Laundry Laundry Room, Inside
Exterior
Parking Features Garage
Garage Spaces 2.0
Fence Excellent Condition
Utilities Available Cable Connected, Electricity Connected, Natural Gas Connected, Sewer Connected, Water Connected
View Mountains/Hills
Roof Type Composition
Total Parking Spaces 2
Building
Lot Description Landscaped
Story 1
Lot Size Range 4000-7499 SF
Sewer Public Sewer
Water Public
Architectural Style Traditional
Level or Stories 1 Story
Construction Status Turnkey
Others
Monthly Total Fees $75
Acceptable Financing Conventional
Listing Terms Conventional
Special Listing Condition Standard
Read Less Info
Want to know what your home might be worth? Contact us for a FREE valuation!
Our team is ready to help you sell your home for the highest possible price ASAP

Bought with Gayle Jenkins • Re/Max Pines by the Sea







