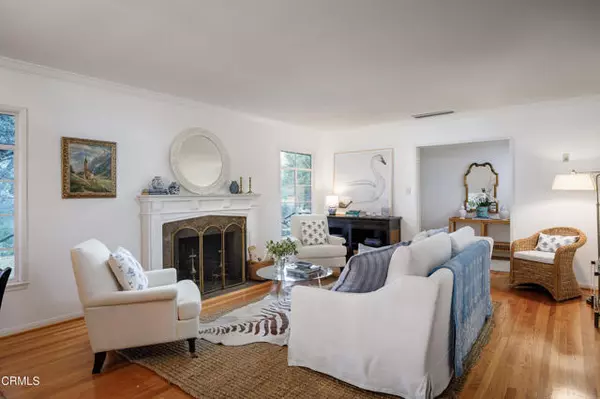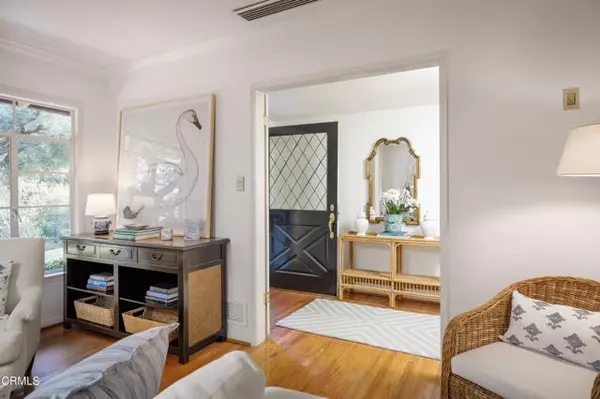$2,365,000
$1,895,000
24.8%For more information regarding the value of a property, please contact us for a free consultation.
3 Beds
3 Baths
2,158 SqFt
SOLD DATE : 04/21/2023
Key Details
Sold Price $2,365,000
Property Type Single Family Home
Sub Type Detached
Listing Status Sold
Purchase Type For Sale
Square Footage 2,158 sqft
Price per Sqft $1,095
MLS Listing ID P1-12862
Sold Date 04/21/23
Style Detached
Bedrooms 3
Full Baths 2
Half Baths 1
Construction Status Updated/Remodeled
HOA Y/N No
Year Built 1952
Lot Size 0.555 Acres
Acres 0.5551
Property Description
Built in 1952, this charming property is located in a beautiful area of La Canada Flintridge, just over the Berkshire bridge. This traditional style home features three bedrooms and three bathrooms and sits on a large 24,000 + square foot lot. The sunny kitchen has been updated with a vaulted ceiling and a large skylight. Wine storage, granite countertops and upgraded appliances including a Sub Zero fridge and Bosch dishwasher make the space both functional and attractive. A separate laundry room with additional storage and a powder room are located just off of the kitchen. The kitchen connects through to the dining area and living room which are anchored by a pretty fireplace with a detailed mantle and surround. There is a second fireplace in the family room plus steel casement french doors that are flanked by oversized floor to ceiling windows creating a striking wall of windows to the back yard. All of the windows throughout the home are steel casement and in great condition. The primary bedroom is oversized with a wall of closets, room for a separate sitting area and french doors to the yard plus a large en suite full bathroom. The second and third bedrooms both have large windows to the yard and share a three quarter bathroom. The third bedroom was used by the previous owners as an office and features custom built in wine storage and a desk. There is a large standing room attic which allows for great storage or possible expansion. This pretty property is very private and is dotted by olive trees with a large grassy yard in the back and a patio off of the family room pe
Built in 1952, this charming property is located in a beautiful area of La Canada Flintridge, just over the Berkshire bridge. This traditional style home features three bedrooms and three bathrooms and sits on a large 24,000 + square foot lot. The sunny kitchen has been updated with a vaulted ceiling and a large skylight. Wine storage, granite countertops and upgraded appliances including a Sub Zero fridge and Bosch dishwasher make the space both functional and attractive. A separate laundry room with additional storage and a powder room are located just off of the kitchen. The kitchen connects through to the dining area and living room which are anchored by a pretty fireplace with a detailed mantle and surround. There is a second fireplace in the family room plus steel casement french doors that are flanked by oversized floor to ceiling windows creating a striking wall of windows to the back yard. All of the windows throughout the home are steel casement and in great condition. The primary bedroom is oversized with a wall of closets, room for a separate sitting area and french doors to the yard plus a large en suite full bathroom. The second and third bedrooms both have large windows to the yard and share a three quarter bathroom. The third bedroom was used by the previous owners as an office and features custom built in wine storage and a desk. There is a large standing room attic which allows for great storage or possible expansion. This pretty property is very private and is dotted by olive trees with a large grassy yard in the back and a patio off of the family room perfect for outdoor dining. La Canada is a wonderful community with highly regarded blue ribbon public schools. Trust sale, no court confirmation required.
Location
State CA
County Los Angeles
Area La Canada Flintridge (91011)
Interior
Interior Features Granite Counters, Pantry, Pull Down Stairs to Attic, Recessed Lighting, Tile Counters, Wet Bar
Cooling Central Forced Air, Dual
Flooring Carpet, Laminate, Tile, Wood
Fireplaces Type FP in Family Room, FP in Living Room
Equipment Dishwasher, Dryer, Microwave, Refrigerator, Trash Compactor, Washer, Electric Oven, Freezer, Gas Stove, Ice Maker
Appliance Dishwasher, Dryer, Microwave, Refrigerator, Trash Compactor, Washer, Electric Oven, Freezer, Gas Stove, Ice Maker
Laundry Laundry Room
Exterior
Exterior Feature Stucco, Wood
Garage Garage - Single Door, Garage Door Opener
Garage Spaces 2.0
Fence Grapestake, Chain Link
Community Features Horse Trails
Complex Features Horse Trails
Roof Type Composition,Shingle
Total Parking Spaces 4
Building
Lot Description Curbs, National Forest, Landscaped
Story 1
Sewer Perc Test Completed, Conventional Septic
Water Private
Architectural Style Ranch, Traditional
Level or Stories 1 Story
Construction Status Updated/Remodeled
Others
Acceptable Financing Cash, Cash To New Loan
Listing Terms Cash, Cash To New Loan
Read Less Info
Want to know what your home might be worth? Contact us for a FREE valuation!
Our team is ready to help you sell your home for the highest possible price ASAP

Bought with James Tripodes • COMPASS







