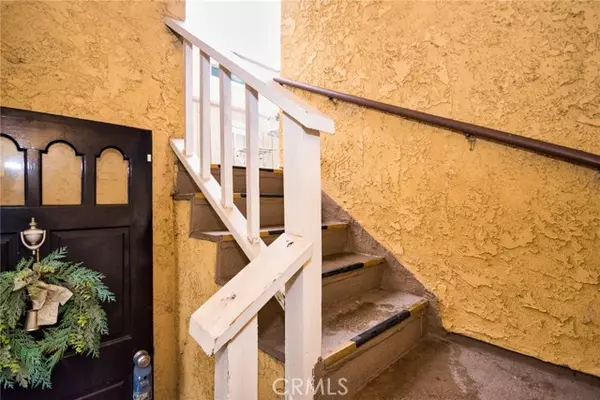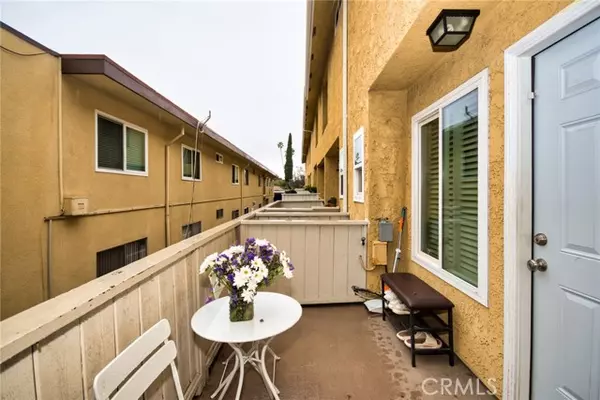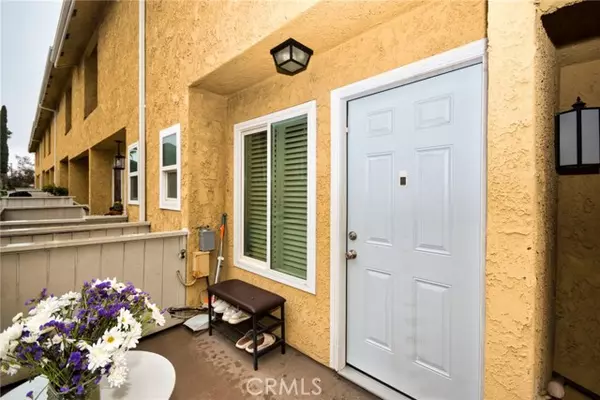$660,000
$649,800
1.6%For more information regarding the value of a property, please contact us for a free consultation.
2 Beds
2 Baths
1,012 SqFt
SOLD DATE : 04/03/2023
Key Details
Sold Price $660,000
Property Type Townhouse
Sub Type Townhome
Listing Status Sold
Purchase Type For Sale
Square Footage 1,012 sqft
Price per Sqft $652
MLS Listing ID TR23031754
Sold Date 04/03/23
Style Townhome
Bedrooms 2
Full Baths 1
Half Baths 1
HOA Fees $250/mo
HOA Y/N Yes
Year Built 1984
Lot Size 0.478 Acres
Acres 0.4776
Property Description
Tri-level townhome located in desirable tree-lined street of East Pasadena. This appealing front unit shares only one wall and has its own private secure stairwell and balcony area. The first floor offers a freshly painted open floor plan with large living room, dinning area, half bathroom, newer remodeled kitchen with quartz counter tops, quality appliances, popular large stainless steel sink, pantry and garden window. The 3rd floor has a large guest room and master bedroom with dual closets and linen cabinet. Both bedrooms have tree-top views and lots of light. The recently fully remodeled hallway bathroom with new tile wall, flooring, and modern sink. On ground level, under unit, is an oversized attached 2-car garage with washer/dryer hook-ups. Wood laminate flooring throughout, recessed lighting/customized chandeliers, triple paned windows, plantation shutters. Close to grocery store, restaurants, PCC, Gold Line, shopping and Rose parade.
Tri-level townhome located in desirable tree-lined street of East Pasadena. This appealing front unit shares only one wall and has its own private secure stairwell and balcony area. The first floor offers a freshly painted open floor plan with large living room, dinning area, half bathroom, newer remodeled kitchen with quartz counter tops, quality appliances, popular large stainless steel sink, pantry and garden window. The 3rd floor has a large guest room and master bedroom with dual closets and linen cabinet. Both bedrooms have tree-top views and lots of light. The recently fully remodeled hallway bathroom with new tile wall, flooring, and modern sink. On ground level, under unit, is an oversized attached 2-car garage with washer/dryer hook-ups. Wood laminate flooring throughout, recessed lighting/customized chandeliers, triple paned windows, plantation shutters. Close to grocery store, restaurants, PCC, Gold Line, shopping and Rose parade.
Location
State CA
County Los Angeles
Area Pasadena (91107)
Zoning PSR3
Interior
Cooling Central Forced Air
Equipment Gas Range
Appliance Gas Range
Laundry Garage
Exterior
Garage Spaces 2.0
View City Lights
Total Parking Spaces 2
Building
Sewer Public Sewer
Water Public
Level or Stories 3 Story
Others
Monthly Total Fees $250
Acceptable Financing Cash, Cash To Existing Loan, Cash To New Loan
Listing Terms Cash, Cash To Existing Loan, Cash To New Loan
Special Listing Condition Standard
Read Less Info
Want to know what your home might be worth? Contact us for a FREE valuation!
Our team is ready to help you sell your home for the highest possible price ASAP

Bought with Roland Wilhelm • COMPASS







