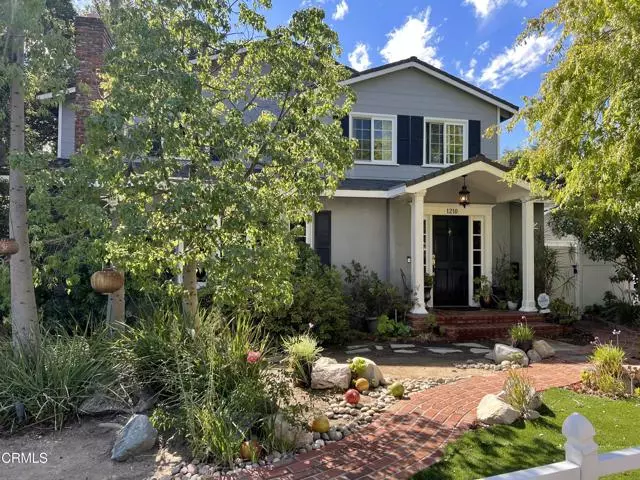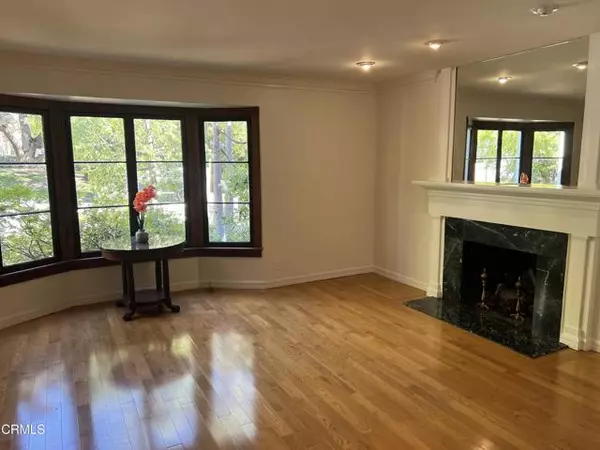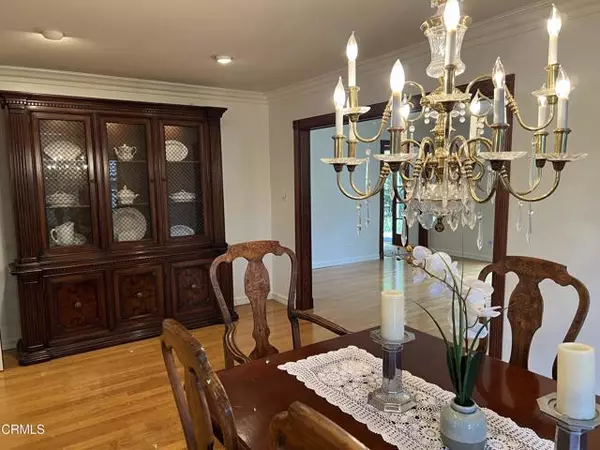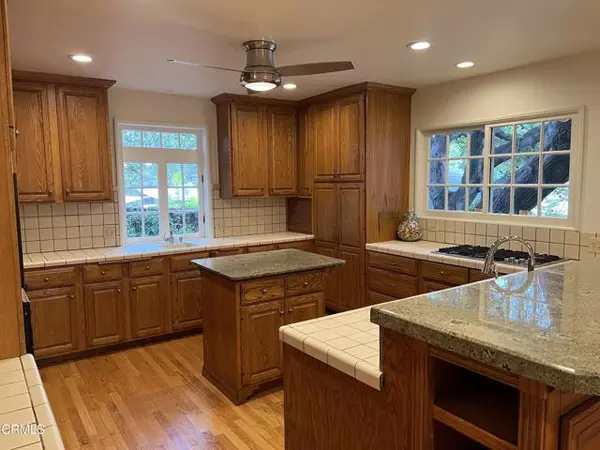$2,406,000
$2,490,000
3.4%For more information regarding the value of a property, please contact us for a free consultation.
5 Beds
4 Baths
3,595 SqFt
SOLD DATE : 02/28/2023
Key Details
Sold Price $2,406,000
Property Type Single Family Home
Sub Type Detached
Listing Status Sold
Purchase Type For Sale
Square Footage 3,595 sqft
Price per Sqft $669
MLS Listing ID P1-11723
Sold Date 02/28/23
Style Detached
Bedrooms 5
Full Baths 4
HOA Y/N No
Year Built 1948
Lot Size 8,307 Sqft
Acres 0.1907
Property Description
New Year, new home! Don't miss this charming, traditional and spacious home! Featuring five bedrooms and 3.75 baths, this wonderful home is just steps away from La Canada Elementary, Memorial Park and the Saturday Farmers Market! Originally built in 1948 and extensively expanded, it is great for both entertaining and everyday living. The entry opens to a spacious formal living room with marble fireplace and bay window and large dining room. Redesign the spacious kitchen and baths to make it your dream home! While great for formal entertaining, the family room with brick fireplace and built-ins is perfect for play and informal gatherings! Completing the first floor are a bedroom, two baths- a full and 3⁄4 bath, bonus room perfect as an office/playroom, laundry room and storage under the stairs. Upstairs, the spacious primary suite has french doors opening to a balcony overlooking the beautiful backyard, walk-in and separate closets. Three additional bedrooms share the hall bath with double sinks. A bonus room is perfect for crafts, office, studying or storage. Entertaining in the private backyard is a delight! Enjoy swimming in the pool and spa, and relaxing on the beautifully designed patio sitting areas and great mature landscaping. Additional features include incredible amounts of storage, dual zone heating and air, detached garage, fruit trees and more! Ideal location near award winning La Canada schools, Downtown LA, the Studios, Old Town Pasadena and all the great things around LA! Bring your decorating ideas and make this your dream home!
New Year, new home! Don't miss this charming, traditional and spacious home! Featuring five bedrooms and 3.75 baths, this wonderful home is just steps away from La Canada Elementary, Memorial Park and the Saturday Farmers Market! Originally built in 1948 and extensively expanded, it is great for both entertaining and everyday living. The entry opens to a spacious formal living room with marble fireplace and bay window and large dining room. Redesign the spacious kitchen and baths to make it your dream home! While great for formal entertaining, the family room with brick fireplace and built-ins is perfect for play and informal gatherings! Completing the first floor are a bedroom, two baths- a full and 3⁄4 bath, bonus room perfect as an office/playroom, laundry room and storage under the stairs. Upstairs, the spacious primary suite has french doors opening to a balcony overlooking the beautiful backyard, walk-in and separate closets. Three additional bedrooms share the hall bath with double sinks. A bonus room is perfect for crafts, office, studying or storage. Entertaining in the private backyard is a delight! Enjoy swimming in the pool and spa, and relaxing on the beautifully designed patio sitting areas and great mature landscaping. Additional features include incredible amounts of storage, dual zone heating and air, detached garage, fruit trees and more! Ideal location near award winning La Canada schools, Downtown LA, the Studios, Old Town Pasadena and all the great things around LA! Bring your decorating ideas and make this your dream home!
Location
State CA
County Los Angeles
Area La Canada Flintridge (91011)
Interior
Cooling Central Forced Air, Dual
Flooring Carpet, Wood
Fireplaces Type FP in Family Room, FP in Living Room
Equipment Dishwasher, Refrigerator, Gas Stove
Appliance Dishwasher, Refrigerator, Gas Stove
Laundry Laundry Room
Exterior
Garage Spaces 2.0
Pool Below Ground
Utilities Available Sewer Connected
Total Parking Spaces 2
Building
Story 2
Lot Size Range 7500-10889 SF
Sewer Sewer On Bond
Water Private
Architectural Style Traditional
Level or Stories 2 Story
Others
Acceptable Financing Cash, Cash To New Loan
Listing Terms Cash, Cash To New Loan
Special Listing Condition Standard
Read Less Info
Want to know what your home might be worth? Contact us for a FREE valuation!
Our team is ready to help you sell your home for the highest possible price ASAP

Bought with NON LISTED AGENT • NON LISTED OFFICE







