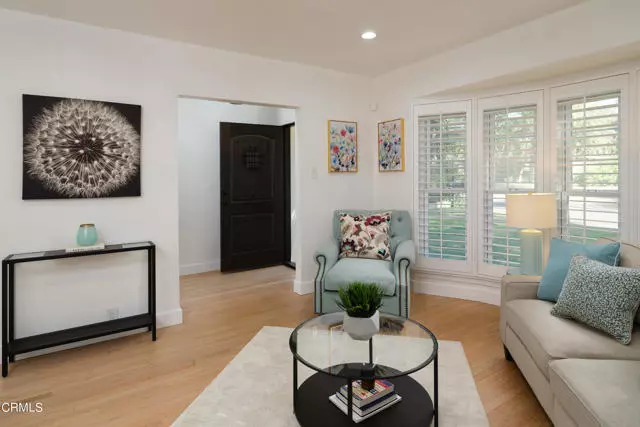$1,261,000
$1,199,000
5.2%For more information regarding the value of a property, please contact us for a free consultation.
3 Beds
1 Bath
1,383 SqFt
SOLD DATE : 01/20/2023
Key Details
Sold Price $1,261,000
Property Type Single Family Home
Sub Type Detached
Listing Status Sold
Purchase Type For Sale
Square Footage 1,383 sqft
Price per Sqft $911
MLS Listing ID P1-12065
Sold Date 01/20/23
Style Detached
Bedrooms 3
Full Baths 1
Construction Status Turnkey
HOA Y/N No
Year Built 1938
Lot Size 5,088 Sqft
Acres 0.1168
Property Description
Welcome to this beautifully updated and turnkey home in La Canada Flintridge that features 3 bedrooms, 1 bathroom, and spacious living spaces throughout. Situated in a sought-after neighborhood, this home has a great curb appeal featuring a well-maintained lawn, a picturesque bay window, and a large tree that provides a pleasant shade to the home. Past the front door, one is struck by the beautiful floor plan that showcases the living room and dining room. The living room features a stunning fireplace that is perfect for gatherings, recessed lighting, and a bay window with custom shutters that allows for natural light to enter the home. The living room seamlessly opens to the dining room which features beautiful hardwood floors which are consistent throughout the home. The kitchen features a beautiful quartz countertop, a subway tile backsplash, recessed lighting, stainless steel appliances, and an abundance of spacious cabinets. The breakfast nook features wainscoting and a beautiful window that showcases the front grounds. Right off the kitchen, there is a laundry room that has washer and dryer hookups and a door that leads to the backyard and the two-car detached garage. On the other side of the home, sits the three bedrooms and the full bathroom. The first bedroom is spacious and features a ceiling fan, large windows, and a walk-in closet. The updated bathroom is luxurious and features a quartz countertop vanity, stone tile flooring, recessed lighting, a glass-enclosed shower, and a tub that features tiling that extends from floor to ceiling. The primary bedroom feature
Welcome to this beautifully updated and turnkey home in La Canada Flintridge that features 3 bedrooms, 1 bathroom, and spacious living spaces throughout. Situated in a sought-after neighborhood, this home has a great curb appeal featuring a well-maintained lawn, a picturesque bay window, and a large tree that provides a pleasant shade to the home. Past the front door, one is struck by the beautiful floor plan that showcases the living room and dining room. The living room features a stunning fireplace that is perfect for gatherings, recessed lighting, and a bay window with custom shutters that allows for natural light to enter the home. The living room seamlessly opens to the dining room which features beautiful hardwood floors which are consistent throughout the home. The kitchen features a beautiful quartz countertop, a subway tile backsplash, recessed lighting, stainless steel appliances, and an abundance of spacious cabinets. The breakfast nook features wainscoting and a beautiful window that showcases the front grounds. Right off the kitchen, there is a laundry room that has washer and dryer hookups and a door that leads to the backyard and the two-car detached garage. On the other side of the home, sits the three bedrooms and the full bathroom. The first bedroom is spacious and features a ceiling fan, large windows, and a walk-in closet. The updated bathroom is luxurious and features a quartz countertop vanity, stone tile flooring, recessed lighting, a glass-enclosed shower, and a tub that features tiling that extends from floor to ceiling. The primary bedroom features 2 small walk-in closets, a ceiling fan, and a door that leads to the covered patio. The third bedroom features French doors that lead to the covered patio. There are many things to love about this updated home, especially the backyard which features large trees, artificial grass, and a covered patio that is perfect for al fresco dining and entertaining. This home is perfect for indoor/outdoor living and is in a great location with close proximity to La Canada Elementary School. Don't miss the opportunity to call this updated turnkey home yours!
Location
State CA
County Los Angeles
Area La Canada Flintridge (91011)
Interior
Interior Features Recessed Lighting, Stone Counters, Wainscoting
Cooling Central Forced Air
Flooring Tile, Wood
Fireplaces Type FP in Living Room
Equipment Dishwasher, Microwave, Refrigerator, Gas Range
Appliance Dishwasher, Microwave, Refrigerator, Gas Range
Laundry Laundry Room, Other/Remarks
Exterior
Garage Garage
Garage Spaces 2.0
Fence Wood
View Neighborhood
Total Parking Spaces 2
Building
Lot Size Range 4000-7499 SF
Sewer Public Sewer
Water Public
Level or Stories 1 Story
Construction Status Turnkey
Others
Acceptable Financing Cash, Conventional, Cash To New Loan
Listing Terms Cash, Conventional, Cash To New Loan
Special Listing Condition Standard
Read Less Info
Want to know what your home might be worth? Contact us for a FREE valuation!
Our team is ready to help you sell your home for the highest possible price ASAP

Bought with Alec Bogossian • JohnHart Real Estate







