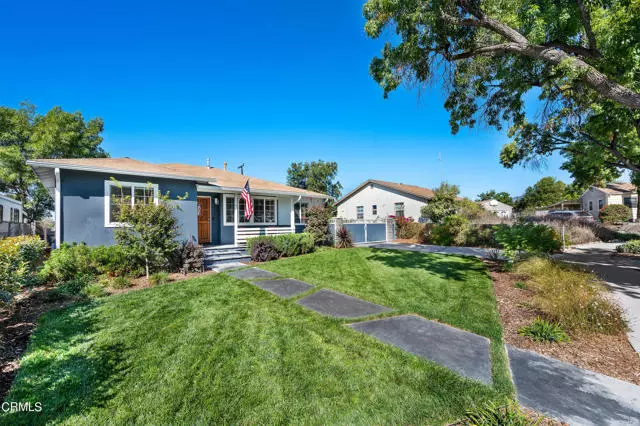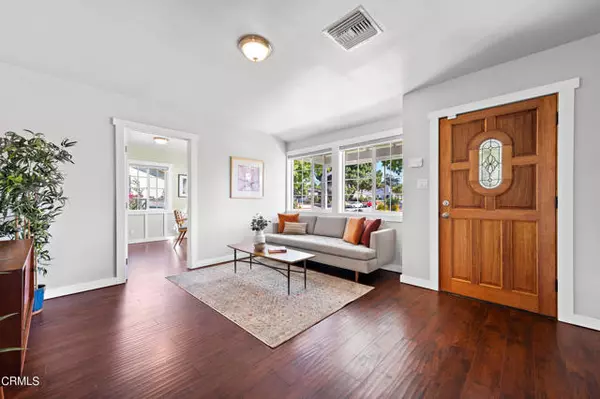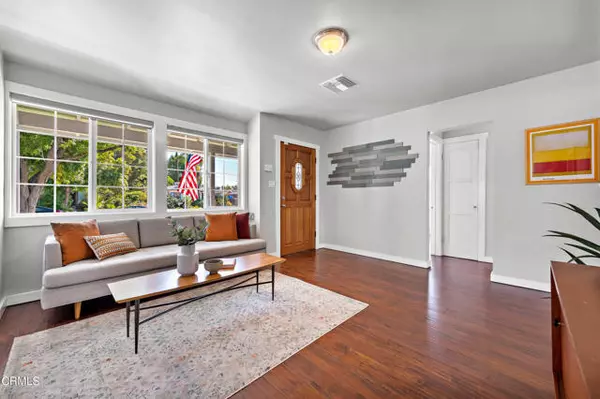$785,000
$699,000
12.3%For more information regarding the value of a property, please contact us for a free consultation.
3 Beds
2 Baths
1,407 SqFt
SOLD DATE : 11/24/2021
Key Details
Sold Price $785,000
Property Type Single Family Home
Sub Type Detached
Listing Status Sold
Purchase Type For Sale
Square Footage 1,407 sqft
Price per Sqft $557
MLS Listing ID P1-7102
Sold Date 11/24/21
Style Detached
Bedrooms 3
Full Baths 2
HOA Y/N No
Year Built 1953
Lot Size 9,189 Sqft
Acres 0.211
Property Description
Welcome Home! Situated on a beautiful tree-lined street in Claremont is a truly turnkey home. This fully remodeled single story 1,407 square foot home with an open floor plan features a good-sized living room, 3 bedrooms and 2 bathrooms. The ensuite master bedroom features a beautiful walk-in shower and double vanity sink with quartz countertops. The galley style kitchen is completely upgraded with grey tile flooring, white cabinets, quartz countertops, subway tile backsplash and, best of all, comes equipped with stainless steel appliances. A separate dining area off the kitchen connects to a great family room with an oversized fireplace and sliding doors that lead to the covered patio and huge backyard. The front and backyards of this 9,190 square foot lot have undergone complete landscaping with a commercial grade wifi automated irrigation system and crafted stone pathway leading to a separate entrance to the inside laundry room. There is plenty of space for entertaining guests or for children to play! The front patio, perfect for relaxing with a view of the mountains, also features the custom stone paving. A new, 80ft concrete driveway (2020) has space for up to 8 cars with 4 spaces secured behind new custom designed gates and finished concrete gateposts. This house is not short of upgrades, in addition to the driveway and landscaping, this house features double pane windows, beautiful rich wood laminate flooring throughout, remodeled bathrooms, fresh interior and exterior house paint, copper plumbing, 200 amp panel and a detached finished 2-car garage with new automated
Welcome Home! Situated on a beautiful tree-lined street in Claremont is a truly turnkey home. This fully remodeled single story 1,407 square foot home with an open floor plan features a good-sized living room, 3 bedrooms and 2 bathrooms. The ensuite master bedroom features a beautiful walk-in shower and double vanity sink with quartz countertops. The galley style kitchen is completely upgraded with grey tile flooring, white cabinets, quartz countertops, subway tile backsplash and, best of all, comes equipped with stainless steel appliances. A separate dining area off the kitchen connects to a great family room with an oversized fireplace and sliding doors that lead to the covered patio and huge backyard. The front and backyards of this 9,190 square foot lot have undergone complete landscaping with a commercial grade wifi automated irrigation system and crafted stone pathway leading to a separate entrance to the inside laundry room. There is plenty of space for entertaining guests or for children to play! The front patio, perfect for relaxing with a view of the mountains, also features the custom stone paving. A new, 80ft concrete driveway (2020) has space for up to 8 cars with 4 spaces secured behind new custom designed gates and finished concrete gateposts. This house is not short of upgrades, in addition to the driveway and landscaping, this house features double pane windows, beautiful rich wood laminate flooring throughout, remodeled bathrooms, fresh interior and exterior house paint, copper plumbing, 200 amp panel and a detached finished 2-car garage with new automated garage door (2021). The house has also undergone system upgrades including: a brand new HVAC system in 2018, a new water mainline in 2018, and sewer lines in 2019. In addition, this home has a new Ring alarm/doorbell system (2018), new garden shed, and new rain gutters (2021) and has had the raised foundation earthquake braced and secured. 127 Piedmont Avenue is perfectly situated near some wonderful amenities including, Claremont Village, the Claremont Colleges, the Sunday farmers market, the future Claremont Village South, restaurants, entertainment, and easy access to freeways and the Metrolink.
Location
State CA
County Los Angeles
Area Claremont (91711)
Interior
Cooling Central Forced Air
Fireplaces Type FP in Living Room, Gas
Equipment Dishwasher, Refrigerator
Appliance Dishwasher, Refrigerator
Laundry Inside
Exterior
Garage Spaces 2.0
Total Parking Spaces 2
Building
Lot Description Curbs
Story 1
Lot Size Range 7500-10889 SF
Sewer Public Sewer
Water Public
Level or Stories 1 Story
Others
Acceptable Financing Cash, Cash To New Loan
Listing Terms Cash, Cash To New Loan
Special Listing Condition Standard
Read Less Info
Want to know what your home might be worth? Contact us for a FREE valuation!
Our team is ready to help you sell your home for the highest possible price ASAP

Bought with HSIEN TSAI • SUPREME INVESTMENT CORP







