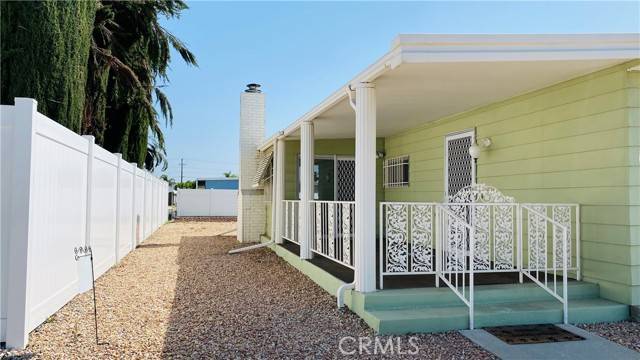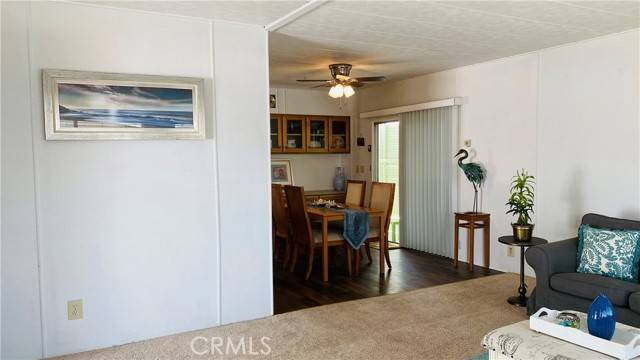$160,000
$169,900
5.8%For more information regarding the value of a property, please contact us for a free consultation.
2 Beds
2 Baths
1,120 SqFt
SOLD DATE : 07/28/2022
Key Details
Sold Price $160,000
Property Type Manufactured Home
Sub Type Manufactured Home
Listing Status Sold
Purchase Type For Sale
Square Footage 1,120 sqft
Price per Sqft $142
MLS Listing ID SW22091283
Sold Date 07/28/22
Style Manufactured Home
Bedrooms 2
Full Baths 2
Construction Status Termite Clearance
HOA Fees $122/mo
HOA Y/N Yes
Year Built 1970
Lot Size 4,356 Sqft
Acres 0.1
Property Sub-Type Manufactured Home
Property Description
BEAUTIFUL & charming 2BR/2BA home with family room and enclosed carport located at Sierra Dawn Estates, a 55+ community where you own the land - no space rent. Living room is bright and airy; dining room has built-in hutch and cabinets, pantry/utility closet, ceiling fan and sliding door to the enclosed carport, vinyl flooring; the kitchen has breakfast bar, skylight, stainless sink with pull down faucet, mosaic backsplash, gas cooktop, dishwasher, wall oven, refrigerator, vinyl flooring; the cozy family room has a fireplace for decorative purposes only and a sliding door to the front porch; the master BR has a walk-in closet and a escape door; master bath with low-flow toilet, shower and faucet, vinyl flooring; hallway bathroom with shower and tub, vinyl flooring; guest BR has wardrobe closet and skylight; indoor laundry; two sheds; low-maintenance yard; clear termite report. It appears that some portion of the family room is an addition (permit unknown) with approximately 135 square feet (not included in square footage). Some improvements done recently and the last few years to name a few: exterior and interior painting, refinished tub and new wall surround, light fixtures and ceiling fan, dishwasher, mosaic tile in the kitchen, toilet, vinyl flooring, garage door opener, kitchen and bath faucets, window blinds, patio door blinds, painted sheds and window bars, painted garage floor, etc. HOA has 4 clubhouses, 5 pools, spas, gym, library, dog park, RV parking with nominal fee, cable with 200+ channels included in monthly dues, many activities. A MUST SEE!
BEAUTIFUL & charming 2BR/2BA home with family room and enclosed carport located at Sierra Dawn Estates, a 55+ community where you own the land - no space rent. Living room is bright and airy; dining room has built-in hutch and cabinets, pantry/utility closet, ceiling fan and sliding door to the enclosed carport, vinyl flooring; the kitchen has breakfast bar, skylight, stainless sink with pull down faucet, mosaic backsplash, gas cooktop, dishwasher, wall oven, refrigerator, vinyl flooring; the cozy family room has a fireplace for decorative purposes only and a sliding door to the front porch; the master BR has a walk-in closet and a escape door; master bath with low-flow toilet, shower and faucet, vinyl flooring; hallway bathroom with shower and tub, vinyl flooring; guest BR has wardrobe closet and skylight; indoor laundry; two sheds; low-maintenance yard; clear termite report. It appears that some portion of the family room is an addition (permit unknown) with approximately 135 square feet (not included in square footage). Some improvements done recently and the last few years to name a few: exterior and interior painting, refinished tub and new wall surround, light fixtures and ceiling fan, dishwasher, mosaic tile in the kitchen, toilet, vinyl flooring, garage door opener, kitchen and bath faucets, window blinds, patio door blinds, painted sheds and window bars, painted garage floor, etc. HOA has 4 clubhouses, 5 pools, spas, gym, library, dog park, RV parking with nominal fee, cable with 200+ channels included in monthly dues, many activities. A MUST SEE!
Location
State CA
County Riverside
Area Riv Cty-Hemet (92543)
Interior
Interior Features Laminate Counters
Cooling Central Forced Air
Flooring Carpet, Linoleum/Vinyl
Fireplaces Type Other/Remarks
Equipment Dishwasher, Refrigerator, Gas Oven, Gas Stove
Appliance Dishwasher, Refrigerator, Gas Oven, Gas Stove
Laundry Closet Full Sized
Exterior
Garage Spaces 1.0
Pool Below Ground, Association
Utilities Available Cable Available, Electricity Connected, Sewer Connected, Water Connected
View Neighborhood
Total Parking Spaces 1
Building
Lot Description Sidewalks
Lot Size Range 4000-7499 SF
Sewer Public Sewer
Water Public
Level or Stories 1 Story
Construction Status Termite Clearance
Others
Senior Community Other
Acceptable Financing Cash
Listing Terms Cash
Special Listing Condition Standard
Read Less Info
Want to know what your home might be worth? Contact us for a FREE valuation!
Our team is ready to help you sell your home for the highest possible price ASAP

Bought with Hortencia Sandoval • Better Homes and Gardens Real Estate Vogler Feigen







