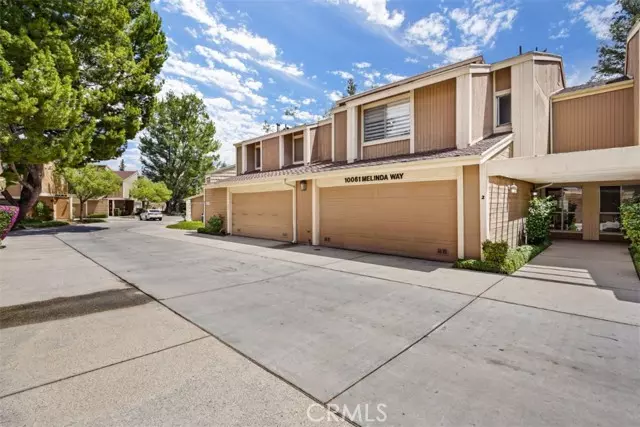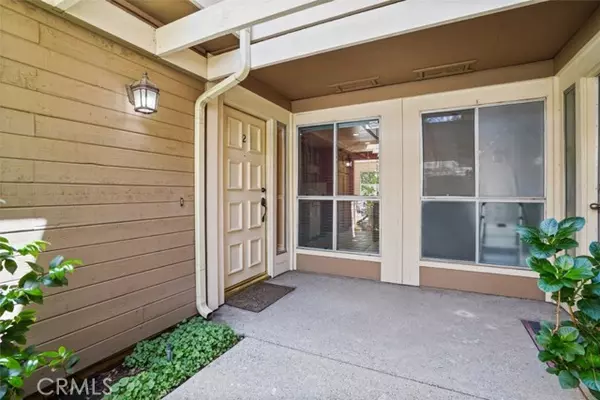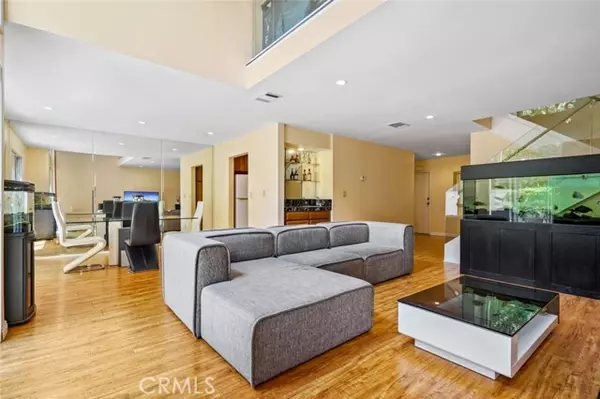$730,000
$699,999
4.3%For more information regarding the value of a property, please contact us for a free consultation.
2 Beds
3 Baths
1,724 SqFt
SOLD DATE : 07/13/2022
Key Details
Sold Price $730,000
Property Type Townhouse
Sub Type Townhome
Listing Status Sold
Purchase Type For Sale
Square Footage 1,724 sqft
Price per Sqft $423
MLS Listing ID BB22086331
Sold Date 07/13/22
Style Townhome
Bedrooms 2
Full Baths 2
Half Baths 1
HOA Fees $580/mo
HOA Y/N Yes
Year Built 1980
Lot Size 3.954 Acres
Acres 3.9539
Property Description
Light and bright townhouse with a backyard patio located in the coveted Granada Hills Charter School District. This spacious unit features 2 bedrooms, a large loft and 2.5 bathrooms in its sprawling 1,724 sqft with high ceilings. The galley style kitchen boasts tile countertops with tile flooring, wood cabinetry and a separate breakfast area facing large windows. Enjoy your morning coffee in the large patio that over looks the community pool area. This is one of only a few units that have the larger patios and has a plump Meyer Lemon tree, Grape vines, Fig tree and Pomegranate tree. Flooded by natural light, the living room has floor to ceiling windows and large sliding glass doors beside its black onyx stone fireplace. The open floor plan living room welcomes you into the dining area that also has a large glass sliding door that accesses the patio. The remodeled stairs now has glass walls to allow light to flood both levels of this home. The expansive main bedroom features a large walk in closet, additional sliding door closet and its own en suite bathroom that boasts a double sink vanity, makeup vanity and a separate shower and soaking tub with massaging bubbles. Plenty of storage can be found in the hallway linen storage and laundry room that features a side by side washer and dryer. The second bedroom gets tons of natural light and also has its own walk in closet. The open loft space is perfect for any owner that needs to work from home or simply create a den away from the formal living room. The attached 2 car garage also has lots of storage space and direct access int
Light and bright townhouse with a backyard patio located in the coveted Granada Hills Charter School District. This spacious unit features 2 bedrooms, a large loft and 2.5 bathrooms in its sprawling 1,724 sqft with high ceilings. The galley style kitchen boasts tile countertops with tile flooring, wood cabinetry and a separate breakfast area facing large windows. Enjoy your morning coffee in the large patio that over looks the community pool area. This is one of only a few units that have the larger patios and has a plump Meyer Lemon tree, Grape vines, Fig tree and Pomegranate tree. Flooded by natural light, the living room has floor to ceiling windows and large sliding glass doors beside its black onyx stone fireplace. The open floor plan living room welcomes you into the dining area that also has a large glass sliding door that accesses the patio. The remodeled stairs now has glass walls to allow light to flood both levels of this home. The expansive main bedroom features a large walk in closet, additional sliding door closet and its own en suite bathroom that boasts a double sink vanity, makeup vanity and a separate shower and soaking tub with massaging bubbles. Plenty of storage can be found in the hallway linen storage and laundry room that features a side by side washer and dryer. The second bedroom gets tons of natural light and also has its own walk in closet. The open loft space is perfect for any owner that needs to work from home or simply create a den away from the formal living room. The attached 2 car garage also has lots of storage space and direct access into this home. Community amenities which include, plenty of guest parking, a large pool, sauna, spa, clubhouse, gym and large tennis courts and so much more! Tour it now before its gone!
Location
State CA
County Los Angeles
Area Northridge (91325)
Zoning LARD4
Interior
Cooling Central Forced Air
Fireplaces Type FP in Living Room
Laundry Closet Full Sized
Exterior
Garage Spaces 2.0
Pool Association
View Pool
Total Parking Spaces 2
Building
Lot Description Curbs
Sewer Public Sewer
Water Public
Level or Stories 2 Story
Others
Acceptable Financing Cash To Existing Loan
Listing Terms Cash To Existing Loan
Special Listing Condition Standard
Read Less Info
Want to know what your home might be worth? Contact us for a FREE valuation!
Our team is ready to help you sell your home for the highest possible price ASAP

Bought with NON LISTED AGENT • NON LISTED OFFICE







