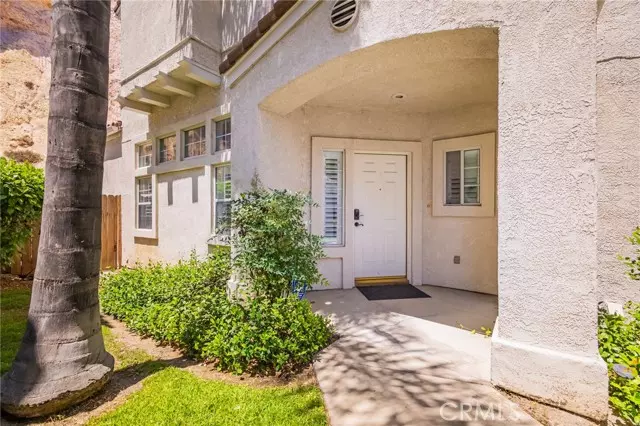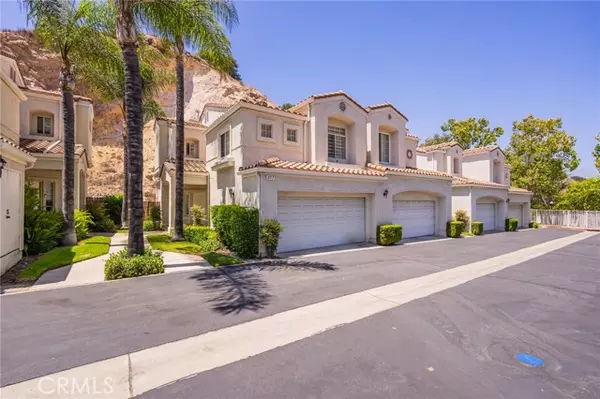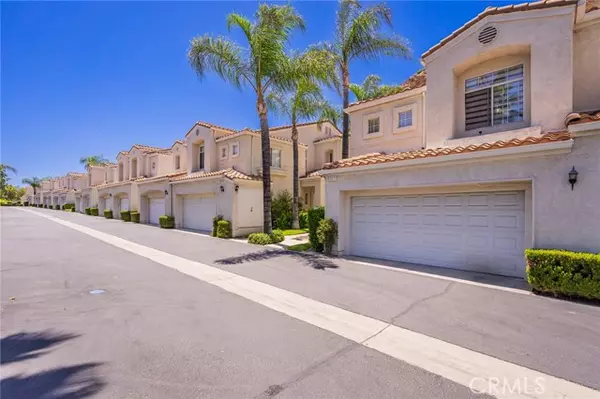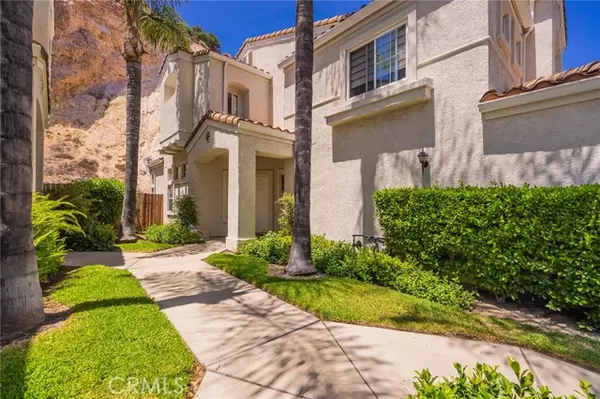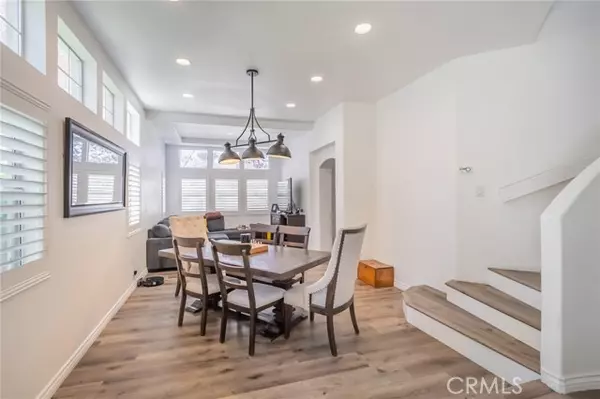$670,000
$659,888
1.5%For more information regarding the value of a property, please contact us for a free consultation.
3 Beds
3 Baths
1,752 SqFt
SOLD DATE : 09/07/2022
Key Details
Sold Price $670,000
Property Type Townhouse
Sub Type Townhome
Listing Status Sold
Purchase Type For Sale
Square Footage 1,752 sqft
Price per Sqft $382
MLS Listing ID TR22135623
Sold Date 09/07/22
Style Townhome
Bedrooms 3
Full Baths 3
HOA Fees $305/mo
HOA Y/N Yes
Year Built 1997
Lot Size 3.026 Acres
Acres 3.0258
Property Description
Come View this Highly Upgraded Sorrento Ridge Beauty! The complex has only 38 units sitting in an excellent location bordering Walnut and Diamond Bar with easy freeway access to Orange, San Bernardino, and Riverside Counties, and minutes From Cal Poly Pomona and Mt. San Antonio College. The design is modern and luxurious with high ceilings and a spacious living and dining room with newer wood flooring throughout, wood shutters, crown mouldings, and recessed lighting. The kitchen is highly upgraded with new cabinets, stainless steel Thor 6-burner range and oven, stainless steel vent, dishwasher, quartz counters, recessed lighting, subway tiles, built-in wine rack, and a large pantry. The kitchen is open to the family room with a wet bar, fireplace with mantle and opens out to a large patio with new concrete floors. There is a laundry room that is at the entry to the direct access 2-car garage. The primary bedroom is one of the largest around with its high ceilings, recessed lighting, walk-in closets, fireplace, and room for a retreat. The primary bedroom is open to the primary bathroom with dual sinks featuring granite counters and dual decorative bowl sinks as well as a huge soaking jacuzzi tub. Two bedrooms with high ceilings and a full remodeled bath complete the second level. The garage is drywalled and the home has newer windows, central air, and many more fine upgrades. Low Association Fee. Contingent on sellers new home purchase which seller has identified.
Come View this Highly Upgraded Sorrento Ridge Beauty! The complex has only 38 units sitting in an excellent location bordering Walnut and Diamond Bar with easy freeway access to Orange, San Bernardino, and Riverside Counties, and minutes From Cal Poly Pomona and Mt. San Antonio College. The design is modern and luxurious with high ceilings and a spacious living and dining room with newer wood flooring throughout, wood shutters, crown mouldings, and recessed lighting. The kitchen is highly upgraded with new cabinets, stainless steel Thor 6-burner range and oven, stainless steel vent, dishwasher, quartz counters, recessed lighting, subway tiles, built-in wine rack, and a large pantry. The kitchen is open to the family room with a wet bar, fireplace with mantle and opens out to a large patio with new concrete floors. There is a laundry room that is at the entry to the direct access 2-car garage. The primary bedroom is one of the largest around with its high ceilings, recessed lighting, walk-in closets, fireplace, and room for a retreat. The primary bedroom is open to the primary bathroom with dual sinks featuring granite counters and dual decorative bowl sinks as well as a huge soaking jacuzzi tub. Two bedrooms with high ceilings and a full remodeled bath complete the second level. The garage is drywalled and the home has newer windows, central air, and many more fine upgrades. Low Association Fee. Contingent on sellers new home purchase which seller has identified.
Location
State CA
County Los Angeles
Area Pomona (91766)
Zoning POR3 1500
Interior
Cooling Central Forced Air, Gas
Fireplaces Type FP in Family Room, FP in Master BR, Gas, Gas Starter
Laundry Laundry Room, Inside
Exterior
Garage Spaces 2.0
Pool Below Ground, Community/Common, Association
View Mountains/Hills
Total Parking Spaces 2
Building
Sewer Public Sewer
Water Public
Level or Stories 2 Story
Others
Acceptable Financing Conventional, Cash To New Loan
Listing Terms Conventional, Cash To New Loan
Special Listing Condition Standard
Read Less Info
Want to know what your home might be worth? Contact us for a FREE valuation!
Our team is ready to help you sell your home for the highest possible price ASAP

Bought with Kenny-Youngh Kim • 168 Realty Inc.


