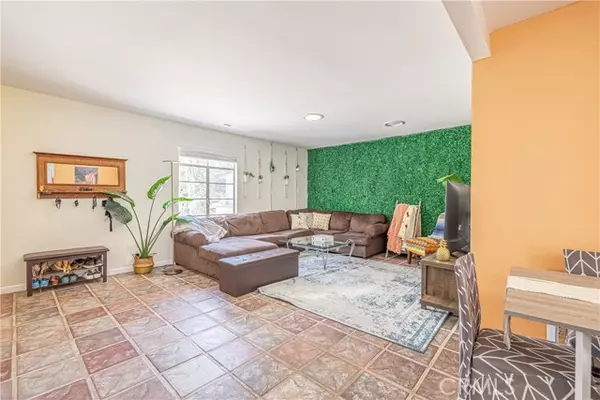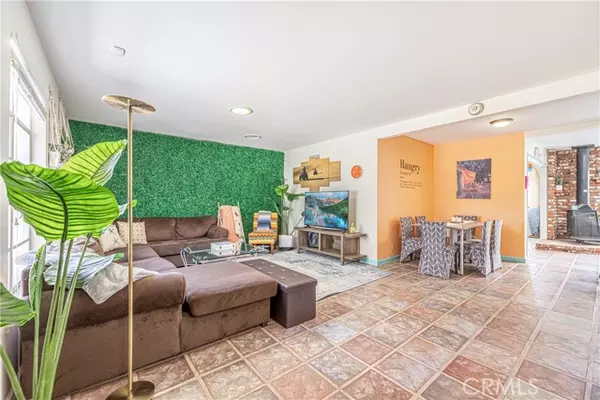$495,000
$445,000
11.2%For more information regarding the value of a property, please contact us for a free consultation.
4 Beds
2 Baths
2,126 SqFt
SOLD DATE : 06/01/2022
Key Details
Sold Price $495,000
Property Type Single Family Home
Sub Type Detached
Listing Status Sold
Purchase Type For Sale
Square Footage 2,126 sqft
Price per Sqft $232
MLS Listing ID BB22058060
Sold Date 06/01/22
Style Detached
Bedrooms 4
Full Baths 2
Construction Status Updated/Remodeled
HOA Y/N No
Year Built 1955
Lot Size 8,112 Sqft
Acres 0.1862
Property Description
Your best life awaits in this upgraded single story home nestled on an idyllic tree-lined street. Mature trees in the front yard create soothing shade and great climbing opportunities. Invite your friends and family over to take a dip in the sparkling pool or lounge under the covered patio - there is plenty of parking on the street and in the long driveway. As you enter you will gaze upon a light and bright open floor plan where large windows bathe the interior in natural light and the living room, dining area and kitchen flow seamlessly together for ease of daily living. Dont miss the faux living accent wall in the living room! Aged brick accents create a mid-century meets modern feel in this exquisitely designed home. The large kitchen features crisp, white cabinetry to store all your culinary tools, plenty of counter space for meal preparation and a large, wrap-around eat-at island. Winter will have no effect on you with the pot-belly stove and gorgeous brick fireplace in the family room. A large bonus room adds even more space to suit your needs or easily convert it into a 4th bedroom - let your imagination soar! Both bathrooms have been reimagined with modern flair and an eye for design. The backyard is an Entertainers Delight with a sparkling pool, meandering flagstone paths that wander along planter areas - perfect for gardens, plants or flowers, a covered patio and a shed to add extra storage space. Down the street from Hwy 14 for easy commuting. Close to all you need - schools, shopping, restaurants, entertainment venues, parks and more! You really need to see this
Your best life awaits in this upgraded single story home nestled on an idyllic tree-lined street. Mature trees in the front yard create soothing shade and great climbing opportunities. Invite your friends and family over to take a dip in the sparkling pool or lounge under the covered patio - there is plenty of parking on the street and in the long driveway. As you enter you will gaze upon a light and bright open floor plan where large windows bathe the interior in natural light and the living room, dining area and kitchen flow seamlessly together for ease of daily living. Dont miss the faux living accent wall in the living room! Aged brick accents create a mid-century meets modern feel in this exquisitely designed home. The large kitchen features crisp, white cabinetry to store all your culinary tools, plenty of counter space for meal preparation and a large, wrap-around eat-at island. Winter will have no effect on you with the pot-belly stove and gorgeous brick fireplace in the family room. A large bonus room adds even more space to suit your needs or easily convert it into a 4th bedroom - let your imagination soar! Both bathrooms have been reimagined with modern flair and an eye for design. The backyard is an Entertainers Delight with a sparkling pool, meandering flagstone paths that wander along planter areas - perfect for gardens, plants or flowers, a covered patio and a shed to add extra storage space. Down the street from Hwy 14 for easy commuting. Close to all you need - schools, shopping, restaurants, entertainment venues, parks and more! You really need to see this beauty to appreciate all it has to offer! Dont let this opportunity pass you by!
Location
State CA
County Los Angeles
Area Lancaster (93534)
Zoning LRRA7000*
Interior
Interior Features Pantry
Cooling Swamp Cooler(s), Wall/Window
Flooring Tile
Fireplaces Type FP in Family Room
Equipment Dishwasher, Disposal, Microwave, Freezer, Gas Oven, Gas Range
Appliance Dishwasher, Disposal, Microwave, Freezer, Gas Oven, Gas Range
Laundry Kitchen
Exterior
Garage Garage
Garage Spaces 2.0
Fence Good Condition
Pool Below Ground, Private, Fenced
Roof Type Composition
Total Parking Spaces 4
Building
Lot Description Curbs, Sidewalks
Story 1
Lot Size Range 7500-10889 SF
Sewer Public Sewer
Water Public
Level or Stories 1 Story
Construction Status Updated/Remodeled
Others
Acceptable Financing Cash, Conventional, FHA, VA
Listing Terms Cash, Conventional, FHA, VA
Special Listing Condition Standard
Read Less Info
Want to know what your home might be worth? Contact us for a FREE valuation!
Our team is ready to help you sell your home for the highest possible price ASAP

Bought with NON LISTED AGENT • NON LISTED OFFICE







