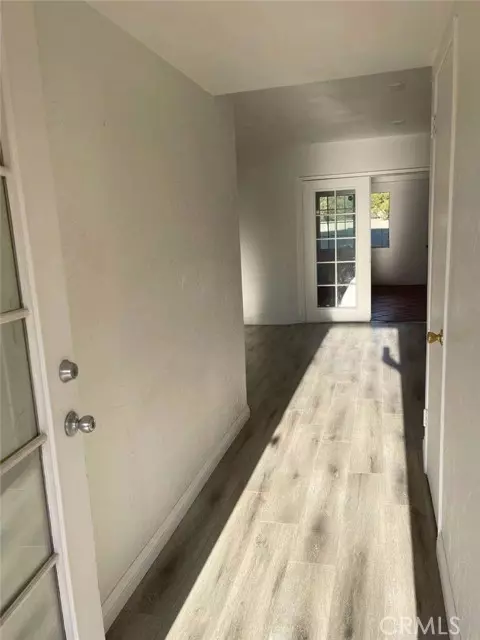$376,000
$355,000
5.9%For more information regarding the value of a property, please contact us for a free consultation.
4 Beds
2 Baths
1,244 SqFt
SOLD DATE : 04/18/2022
Key Details
Sold Price $376,000
Property Type Single Family Home
Sub Type Detached
Listing Status Sold
Purchase Type For Sale
Square Footage 1,244 sqft
Price per Sqft $302
MLS Listing ID CV22046489
Sold Date 04/18/22
Style Detached
Bedrooms 4
Full Baths 2
Construction Status Turnkey
HOA Y/N No
Year Built 1956
Lot Size 6,528 Sqft
Acres 0.1499
Property Description
Move in condition. Remodeled with new flooring and new interior paint, tiled flooring in the kitchen, dining area, living room area, dual paned windows. Master bedroom has its own private bath and walk in closet. Plenty of private parking space. Wrought iron fencing and gate in the front yard. There is an extra bonus of 224sf (14x16) living space without permit. Walking distance to school. Property sale with As Is Condition.
Move in condition. Remodeled with new flooring and new interior paint, tiled flooring in the kitchen, dining area, living room area, dual paned windows. Master bedroom has its own private bath and walk in closet. Plenty of private parking space. Wrought iron fencing and gate in the front yard. There is an extra bonus of 224sf (14x16) living space without permit. Walking distance to school. Property sale with As Is Condition.
Location
State CA
County Los Angeles
Area Lancaster (93535)
Zoning LRRA6500*
Interior
Cooling Swamp Cooler(s)
Flooring Laminate, Tile
Equipment Dishwasher, Gas Range
Appliance Dishwasher, Gas Range
Laundry Laundry Room
Exterior
Garage Direct Garage Access
Garage Spaces 2.0
Utilities Available Electricity Connected, Natural Gas Connected, Sewer Connected, Water Connected
View Neighborhood
Roof Type Shingle
Total Parking Spaces 2
Building
Lot Description Curbs
Story 1
Lot Size Range 4000-7499 SF
Sewer Public Sewer
Water Public
Architectural Style Ranch
Level or Stories 1 Story
Construction Status Turnkey
Others
Acceptable Financing Cash, Conventional, Cash To New Loan
Listing Terms Cash, Conventional, Cash To New Loan
Special Listing Condition Standard
Read Less Info
Want to know what your home might be worth? Contact us for a FREE valuation!
Our team is ready to help you sell your home for the highest possible price ASAP

Bought with DEBRA TSAI • MERIDIAN CAPITAL REAL ESTATE






