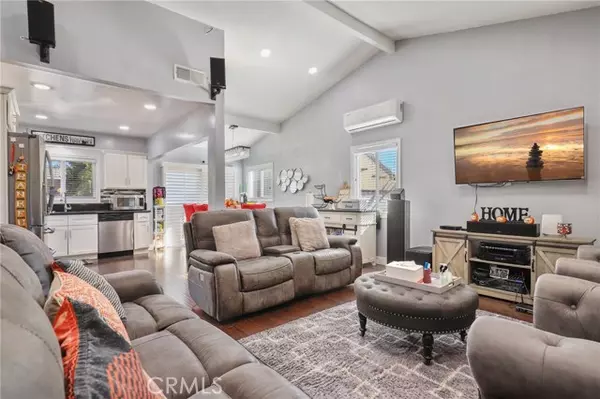$635,000
$635,000
For more information regarding the value of a property, please contact us for a free consultation.
3 Beds
2 Baths
1,363 SqFt
SOLD DATE : 03/04/2022
Key Details
Sold Price $635,000
Property Type Single Family Home
Sub Type Detached
Listing Status Sold
Purchase Type For Sale
Square Footage 1,363 sqft
Price per Sqft $465
MLS Listing ID IV21256546
Sold Date 03/04/22
Style Detached
Bedrooms 3
Full Baths 2
HOA Y/N No
Year Built 1953
Lot Size 5,910 Sqft
Acres 0.1357
Property Description
Lovely updated single-family home. The large driveway offers plenty of off-street parking in front of the attached two-car garage. Enter through the front porch entry into an open and bright living room with vaulted ceilings and recessed lighting. The kitchen shines with granite counters, white shaker-style cabinetry, coordinated backsplash, and stainless steel appliances. The dining area is adjacent to the kitchen and a sliding door opens from there to the backyard for the perfect entertaining layout. The backyard has an expansive concrete patio space for enjoying the outdoors and has a mature fruit tree and garden area. Back inside there are three bedrooms and two full bathrooms including a primary suite with a large ensuite bathroom that has a separate soaking tub and stand-up shower. Conveniently located near shopping, markets, local dining, and easy access to the 60 and 71 freeways. Come see all this one has to offer!
Lovely updated single-family home. The large driveway offers plenty of off-street parking in front of the attached two-car garage. Enter through the front porch entry into an open and bright living room with vaulted ceilings and recessed lighting. The kitchen shines with granite counters, white shaker-style cabinetry, coordinated backsplash, and stainless steel appliances. The dining area is adjacent to the kitchen and a sliding door opens from there to the backyard for the perfect entertaining layout. The backyard has an expansive concrete patio space for enjoying the outdoors and has a mature fruit tree and garden area. Back inside there are three bedrooms and two full bathrooms including a primary suite with a large ensuite bathroom that has a separate soaking tub and stand-up shower. Conveniently located near shopping, markets, local dining, and easy access to the 60 and 71 freeways. Come see all this one has to offer!
Location
State CA
County Los Angeles
Area Pomona (91766)
Zoning POR17200*
Interior
Interior Features Attic Fan, Copper Plumbing Partial, Granite Counters, Recessed Lighting
Cooling Wall/Window, Energy Star, Whole House Fan
Flooring Laminate
Equipment Dishwasher, Microwave, 6 Burner Stove, Convection Oven, Recirculated Exhaust Fan, Gas Range
Appliance Dishwasher, Microwave, 6 Burner Stove, Convection Oven, Recirculated Exhaust Fan, Gas Range
Laundry Garage
Exterior
Garage Direct Garage Access
Garage Spaces 2.0
Fence Stucco Wall
Utilities Available Electricity Available, Electricity Connected, Natural Gas Available, Natural Gas Connected, Sewer Available, Water Available, Sewer Connected, Water Connected
View Mountains/Hills
Roof Type Asphalt
Total Parking Spaces 5
Building
Story 1
Lot Size Range 4000-7499 SF
Sewer Public Sewer
Water Public
Level or Stories 1 Story
Others
Acceptable Financing Cash, Conventional
Listing Terms Cash, Conventional
Special Listing Condition Standard
Read Less Info
Want to know what your home might be worth? Contact us for a FREE valuation!
Our team is ready to help you sell your home for the highest possible price ASAP

Bought with Lydia Chen • 168 Realty Inc.







