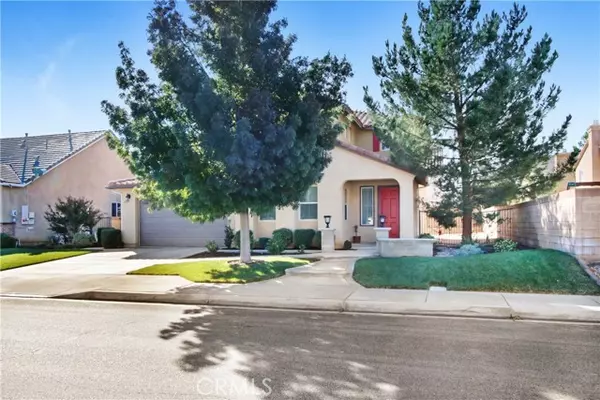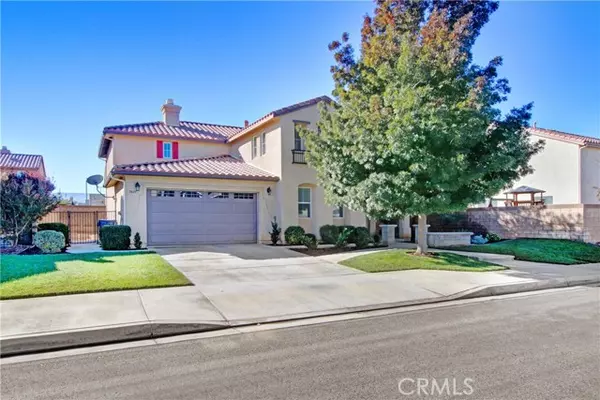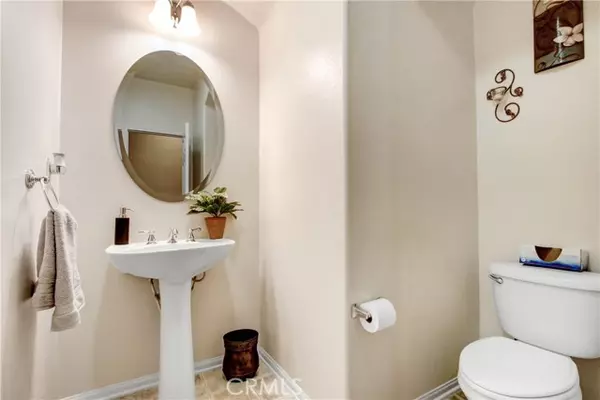$545,000
$499,900
9.0%For more information regarding the value of a property, please contact us for a free consultation.
4 Beds
3 Baths
2,628 SqFt
SOLD DATE : 12/09/2021
Key Details
Sold Price $545,000
Property Type Single Family Home
Sub Type Detached
Listing Status Sold
Purchase Type For Sale
Square Footage 2,628 sqft
Price per Sqft $207
MLS Listing ID OC21233365
Sold Date 12/09/21
Style Detached
Bedrooms 4
Full Baths 2
Half Baths 1
Construction Status Turnkey
HOA Y/N No
Year Built 2005
Lot Size 6,601 Sqft
Acres 0.1515
Property Description
Come see this beautiful West Lancaster home! This 2,628 Sq Ft home features 4 Bedrooms, 2 Bathrooms & attached tandem 3 car garage. Downstairs you will find high ceilings and a spacious open concept kitchen that flows into the living room. Across from the dining room is a bonus work/live area. The large master suite features a tray ceiling, en suite bathroom enhanced with two separate vanity sinks, walk-in closet, tub and walk-in shower. Upstairs is a separate laundry room with extra storage and a sink. Recessed lighting throughout the house and gorgeous landscaping in the front yard. The backyard is a clean/blank canvas so you can create your own perfect oasis! Close to Quartz Hill High school and grocery stores. This turn-key, well-loved and maintained home is just waiting for its new owner. A must see!
Come see this beautiful West Lancaster home! This 2,628 Sq Ft home features 4 Bedrooms, 2 Bathrooms & attached tandem 3 car garage. Downstairs you will find high ceilings and a spacious open concept kitchen that flows into the living room. Across from the dining room is a bonus work/live area. The large master suite features a tray ceiling, en suite bathroom enhanced with two separate vanity sinks, walk-in closet, tub and walk-in shower. Upstairs is a separate laundry room with extra storage and a sink. Recessed lighting throughout the house and gorgeous landscaping in the front yard. The backyard is a clean/blank canvas so you can create your own perfect oasis! Close to Quartz Hill High school and grocery stores. This turn-key, well-loved and maintained home is just waiting for its new owner. A must see!
Location
State CA
County Los Angeles
Area Lancaster (93536)
Zoning LRR7000*
Interior
Interior Features Recessed Lighting, Tile Counters
Cooling Central Forced Air
Flooring Carpet, Linoleum/Vinyl
Fireplaces Type FP in Living Room
Equipment Dishwasher, Dryer, Microwave, Refrigerator, Washer, Electric Oven, Gas Stove
Appliance Dishwasher, Dryer, Microwave, Refrigerator, Washer, Electric Oven, Gas Stove
Laundry Laundry Room
Exterior
Garage Direct Garage Access, Garage
Garage Spaces 3.0
View Desert, Neighborhood
Total Parking Spaces 3
Building
Lot Description Sidewalks
Lot Size Range 4000-7499 SF
Sewer Public Sewer
Water Public
Level or Stories 2 Story
Construction Status Turnkey
Others
Acceptable Financing Cash, Conventional, FHA, VA, Cash To Existing Loan, Submit
Listing Terms Cash, Conventional, FHA, VA, Cash To Existing Loan, Submit
Special Listing Condition Standard
Read Less Info
Want to know what your home might be worth? Contact us for a FREE valuation!
Our team is ready to help you sell your home for the highest possible price ASAP

Bought with NON LISTED AGENT • NON LISTED OFFICE







