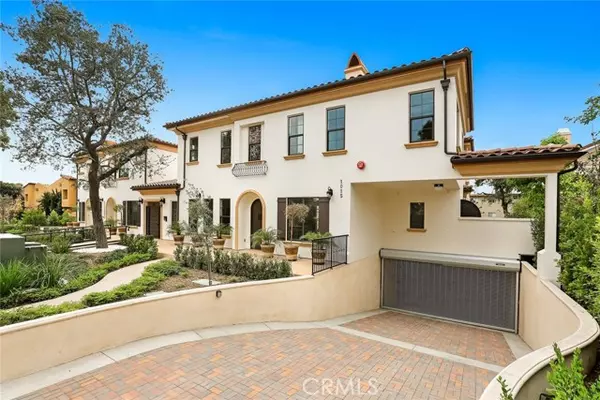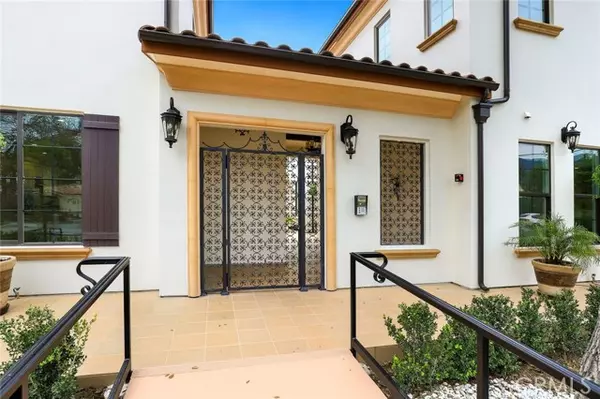$1,350,000
$1,350,000
For more information regarding the value of a property, please contact us for a free consultation.
4 Beds
4 Baths
1,930 SqFt
SOLD DATE : 12/28/2021
Key Details
Sold Price $1,350,000
Property Type Condo
Listing Status Sold
Purchase Type For Sale
Square Footage 1,930 sqft
Price per Sqft $699
MLS Listing ID TR21269385
Sold Date 12/28/21
Style All Other Attached
Bedrooms 4
Full Baths 4
Construction Status Turnkey
HOA Fees $440/mo
HOA Y/N Yes
Year Built 2019
Lot Size 0.284 Acres
Acres 0.2835
Property Description
This elegant brand new home is the best of both worldsequipped with modern, high-end conveniences and adorned with beautiful, custom Spanish-style architecture for both comfortable and luxurious in a private gated community of only 9 residences. The property offers a bedroom and a bathroom on the main floor for convenience. High ceilings and ample windows with great natural light create a spacious and warm living environment for your family. The home was designed to dazzle lighting fixtures, quartz kitchen countertop, crown molding, and classy hardwood flooring. The sleek bathrooms have gorgeous decorative tiling and frameless glass showers, as well as designer sink faucets and a dual sink in the master bath. Upgraded appliances, central AC & heating, a tank-less water heater, security cameras system and pre-wired alarms will ensure leisurely and private living. There is automatic gate access to the parking structure for safety and privacy. Residents have a 2 car garage directly accessible from the property. The elevator provide service from the parking area to the common area. The property is within walking distance to Holly Elementary and Arcadia High School and close to family parks, Santa Anita golf course, Methodist Hospital, Westfield Santa Anita Mall, Restaurant, and entertainment.
This elegant brand new home is the best of both worldsequipped with modern, high-end conveniences and adorned with beautiful, custom Spanish-style architecture for both comfortable and luxurious in a private gated community of only 9 residences. The property offers a bedroom and a bathroom on the main floor for convenience. High ceilings and ample windows with great natural light create a spacious and warm living environment for your family. The home was designed to dazzle lighting fixtures, quartz kitchen countertop, crown molding, and classy hardwood flooring. The sleek bathrooms have gorgeous decorative tiling and frameless glass showers, as well as designer sink faucets and a dual sink in the master bath. Upgraded appliances, central AC & heating, a tank-less water heater, security cameras system and pre-wired alarms will ensure leisurely and private living. There is automatic gate access to the parking structure for safety and privacy. Residents have a 2 car garage directly accessible from the property. The elevator provide service from the parking area to the common area. The property is within walking distance to Holly Elementary and Arcadia High School and close to family parks, Santa Anita golf course, Methodist Hospital, Westfield Santa Anita Mall, Restaurant, and entertainment.
Location
State CA
County Los Angeles
Area Arcadia (91007)
Zoning ARR3*
Interior
Interior Features Copper Plumbing Full, Recessed Lighting, Stone Counters
Cooling Central Forced Air
Flooring Carpet, Tile, Wood
Equipment Dishwasher, Disposal, Microwave, Gas Range
Appliance Dishwasher, Disposal, Microwave, Gas Range
Laundry Closet Full Sized
Exterior
Exterior Feature Brick, Stucco, Frame
Garage Gated, Direct Garage Access, Garage - Two Door, Garage Door Opener
Garage Spaces 2.0
Utilities Available Electricity Connected, Natural Gas Connected, Sewer Available, Water Connected
Total Parking Spaces 2
Building
Lot Description Landscaped
Story 3
Sewer Public Sewer
Water Public
Architectural Style Mediterranean/Spanish
Level or Stories 3 Story
Construction Status Turnkey
Others
Acceptable Financing Cash, Conventional, Exchange, Land Contract, Cash To New Loan, Submit
Listing Terms Cash, Conventional, Exchange, Land Contract, Cash To New Loan, Submit
Special Listing Condition Standard
Read Less Info
Want to know what your home might be worth? Contact us for a FREE valuation!
Our team is ready to help you sell your home for the highest possible price ASAP

Bought with Guodong Wang • COMPASS





