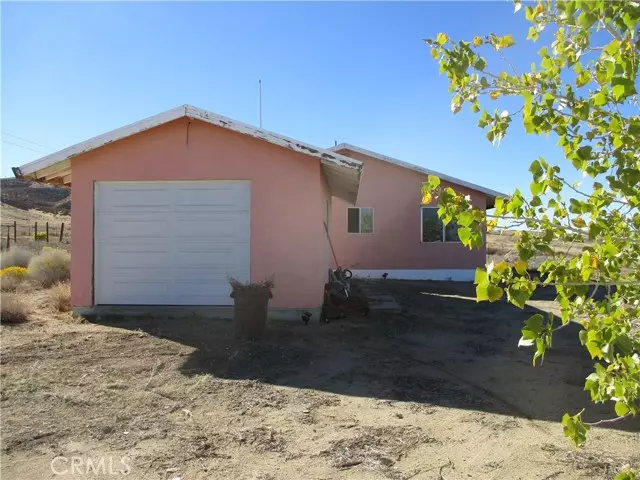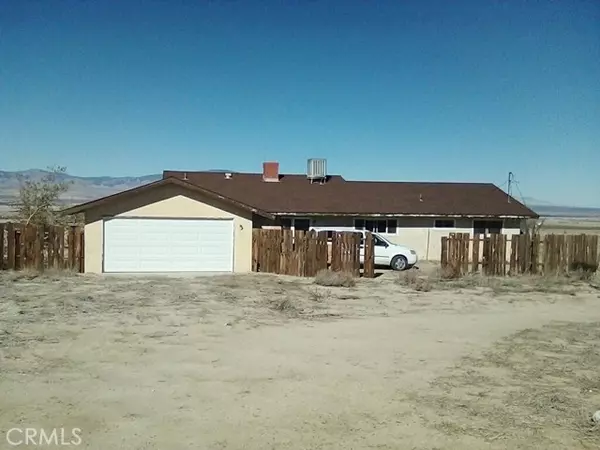$750,000
$895,000
16.2%For more information regarding the value of a property, please contact us for a free consultation.
7 Beds
4 Baths
2,938 SqFt
SOLD DATE : 04/14/2022
Key Details
Sold Price $750,000
Property Type Single Family Home
Sub Type Detached
Listing Status Sold
Purchase Type For Sale
Square Footage 2,938 sqft
Price per Sqft $255
MLS Listing ID OC21248006
Sold Date 04/14/22
Style Detached
Bedrooms 7
Full Baths 4
HOA Y/N No
Year Built 1964
Lot Size 79.675 Acres
Acres 79.6752
Property Description
80-acre ranch with 2 beautiful houses made in the 60s-70s zoning heavy agricultural with multiple units in west Lancaster hills. 4 bedroom and 2 bathrooms is the main house and a second full structure house with 3 bedrooms and 2 bathrooms. Both houses have separate addresses and electricity meters and billed separately. Both houses have 200 Amp power panels. Everything on the property is legal with permits. Both houses, both 200 amp electric panels and 1000 sqft barn. Owner may carry
80-acre ranch with 2 beautiful houses made in the 60s-70s zoning heavy agricultural with multiple units in west Lancaster hills. 4 bedroom and 2 bathrooms is the main house and a second full structure house with 3 bedrooms and 2 bathrooms. Both houses have separate addresses and electricity meters and billed separately. Both houses have 200 Amp power panels. Everything on the property is legal with permits. Both houses, both 200 amp electric panels and 1000 sqft barn. Owner may carry
Location
State CA
County Los Angeles
Area Lancaster (93536)
Zoning LCA25*
Interior
Interior Features Attic Fan, Beamed Ceilings, Ceramic Counters, Pantry, Furnished
Heating Electric, Wood
Cooling Electric
Fireplaces Type FP in Family Room
Equipment Double Oven, Electric Oven
Appliance Double Oven, Electric Oven
Exterior
Garage Garage
Garage Spaces 3.0
View Pasture
Roof Type Shingle
Total Parking Spaces 3
Building
Sewer Conventional Septic
Water Private
Level or Stories 1 Story
Others
Acceptable Financing Conventional, Land Contract, Cash To New Loan
Listing Terms Conventional, Land Contract, Cash To New Loan
Special Listing Condition Standard
Read Less Info
Want to know what your home might be worth? Contact us for a FREE valuation!
Our team is ready to help you sell your home for the highest possible price ASAP

Bought with NON LISTED AGENT • NON LISTED OFFICE





