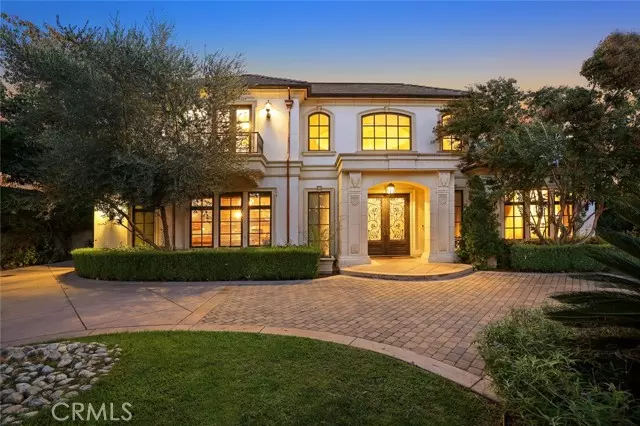$4,100,000
$4,380,000
6.4%For more information regarding the value of a property, please contact us for a free consultation.
5 Beds
8 Baths
8,400 SqFt
SOLD DATE : 01/19/2022
Key Details
Sold Price $4,100,000
Property Type Single Family Home
Sub Type Detached
Listing Status Sold
Purchase Type For Sale
Square Footage 8,400 sqft
Price per Sqft $488
MLS Listing ID WS21227357
Sold Date 01/19/22
Style Detached
Bedrooms 5
Full Baths 7
Half Baths 1
HOA Y/N No
Year Built 2011
Lot Size 0.529 Acres
Acres 0.5293
Property Description
This custom built villa blends modern sophistication and timeless style while offering every amenity for classic Californian indoor-outdoor living and entertaining. This gorgeous 5 bedrooms + 6.5 baths traditional home privately set behind the hedges with circular driveway,. With over 8,000 sq ft of living space plus pool house 400 sqft. It features thoughtfully designed layout with upgraded designer finishes, upscale lighting, and also elevator to all floors. Enter though an impressive entryway with magnificent double staircase, which adds an extra touch of elegance. To your left is the private office with matching custom built-in shelves. First floor features fabulous living room, oversized dining room, modern Chineses kitchen, and an exceptional Ches kitchen with high-end appliances and center-island. Both formal and informal dining areas lend themselves to any type of soiree, whether a full dinner party or just a casual evening gathering. In addition to that, first floor also features an en-suite adjacent to home theatre, which equipped with latest tech and big screen. Upstairs has 4 exquisitely designed en-suite bedrooms including a romantic master suite with its own balcony, which overlooks the beautiful backyard with a large private swimming pool and a private tennis court. Master suite also features private office, his and her baths with huge walk-in closets and large sauna room. Spending an hour or two in your own private gym room or pool area is perfect suited for relaxing.
This custom built villa blends modern sophistication and timeless style while offering every amenity for classic Californian indoor-outdoor living and entertaining. This gorgeous 5 bedrooms + 6.5 baths traditional home privately set behind the hedges with circular driveway,. With over 8,000 sq ft of living space plus pool house 400 sqft. It features thoughtfully designed layout with upgraded designer finishes, upscale lighting, and also elevator to all floors. Enter though an impressive entryway with magnificent double staircase, which adds an extra touch of elegance. To your left is the private office with matching custom built-in shelves. First floor features fabulous living room, oversized dining room, modern Chineses kitchen, and an exceptional Ches kitchen with high-end appliances and center-island. Both formal and informal dining areas lend themselves to any type of soiree, whether a full dinner party or just a casual evening gathering. In addition to that, first floor also features an en-suite adjacent to home theatre, which equipped with latest tech and big screen. Upstairs has 4 exquisitely designed en-suite bedrooms including a romantic master suite with its own balcony, which overlooks the beautiful backyard with a large private swimming pool and a private tennis court. Master suite also features private office, his and her baths with huge walk-in closets and large sauna room. Spending an hour or two in your own private gym room or pool area is perfect suited for relaxing.
Location
State CA
County Los Angeles
Area Arcadia (91006)
Zoning ARR1YY
Interior
Interior Features 2 Staircases, Bar
Cooling Central Forced Air
Fireplaces Type FP in Living Room
Laundry Laundry Room
Exterior
Garage Spaces 4.0
Pool Private
Total Parking Spaces 4
Building
Lot Description Curbs, Sidewalks
Sewer Public Sewer
Water Public
Level or Stories 2 Story
Others
Acceptable Financing Cash, Cash To New Loan
Listing Terms Cash, Cash To New Loan
Special Listing Condition Standard
Read Less Info
Want to know what your home might be worth? Contact us for a FREE valuation!
Our team is ready to help you sell your home for the highest possible price ASAP

Bought with Bo Blair Hu • IRN Realty






