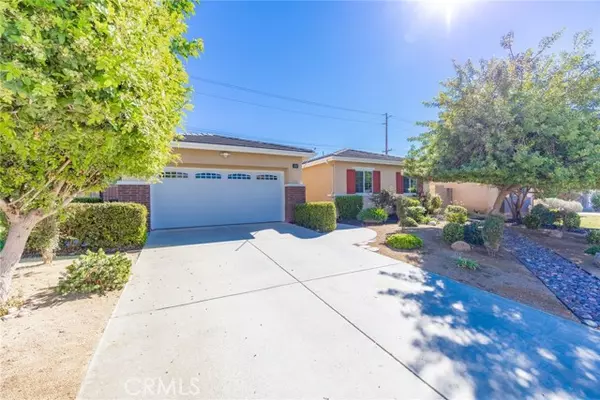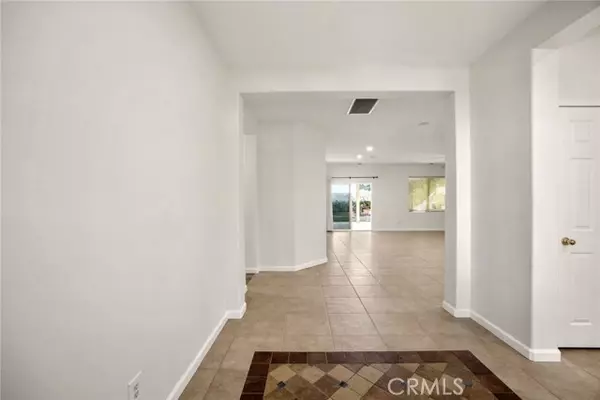$520,000
$529,900
1.9%For more information regarding the value of a property, please contact us for a free consultation.
4 Beds
2 Baths
1,886 SqFt
SOLD DATE : 12/29/2021
Key Details
Sold Price $520,000
Property Type Single Family Home
Sub Type Detached
Listing Status Sold
Purchase Type For Sale
Square Footage 1,886 sqft
Price per Sqft $275
MLS Listing ID IG21239002
Sold Date 12/29/21
Style Detached
Bedrooms 4
Full Baths 2
Construction Status Turnkey
HOA Fees $48/mo
HOA Y/N Yes
Year Built 2004
Lot Size 8,276 Sqft
Acres 0.19
Property Description
Beautiful 4 bedroom, 2 bathroom, single story home on a quiet tree-lined street in the community of Sun Ranch in Menifee! Enjoy an open floor plan, tile flooring, and an inviting fireplace in the family room. The kitchen offers black granite countertops, white cabinetry, and a large island and breakfast bar that opens to the family room and breakfast area. The primary bedroom features laminate floors, a ceiling fan, dual sinks in the primary bathroom, a walk-in shower, a soaking tub, and a walk-in closet. Sliding doors lead to the large outdoor covered patio and back yard. Additional property features include a separate laundry room, a 3 car tandem garage, owned solar panels, and low HOA. Within walking distance to Sun Ranch Community Park. Convenient to nearby schools, shopping, and the 215 freeway!
Beautiful 4 bedroom, 2 bathroom, single story home on a quiet tree-lined street in the community of Sun Ranch in Menifee! Enjoy an open floor plan, tile flooring, and an inviting fireplace in the family room. The kitchen offers black granite countertops, white cabinetry, and a large island and breakfast bar that opens to the family room and breakfast area. The primary bedroom features laminate floors, a ceiling fan, dual sinks in the primary bathroom, a walk-in shower, a soaking tub, and a walk-in closet. Sliding doors lead to the large outdoor covered patio and back yard. Additional property features include a separate laundry room, a 3 car tandem garage, owned solar panels, and low HOA. Within walking distance to Sun Ranch Community Park. Convenient to nearby schools, shopping, and the 215 freeway!
Location
State CA
County Riverside
Area Riv Cty-Sun City (92585)
Zoning R-1
Interior
Interior Features Attic Fan, Corian Counters, Granite Counters, Recessed Lighting, Unfurnished
Cooling Central Forced Air, Whole House Fan
Flooring Laminate, Tile
Fireplaces Type FP in Family Room
Equipment Dishwasher, Gas & Electric Range
Appliance Dishwasher, Gas & Electric Range
Laundry Laundry Room, Inside
Exterior
Exterior Feature Stucco, Concrete, Frame
Garage Tandem, Garage
Garage Spaces 3.0
Fence Good Condition
Utilities Available Electricity Connected, Natural Gas Connected
View Neighborhood
Roof Type Tile/Clay,Asphalt
Total Parking Spaces 3
Building
Lot Description Landscaped
Story 1
Lot Size Range 7500-10889 SF
Sewer Unknown
Water Public
Architectural Style Contemporary
Level or Stories 1 Story
Construction Status Turnkey
Others
Acceptable Financing Cash, Conventional, VA
Listing Terms Cash, Conventional, VA
Special Listing Condition Standard
Read Less Info
Want to know what your home might be worth? Contact us for a FREE valuation!
Our team is ready to help you sell your home for the highest possible price ASAP

Bought with Jesse Galvan • EGA Homes







