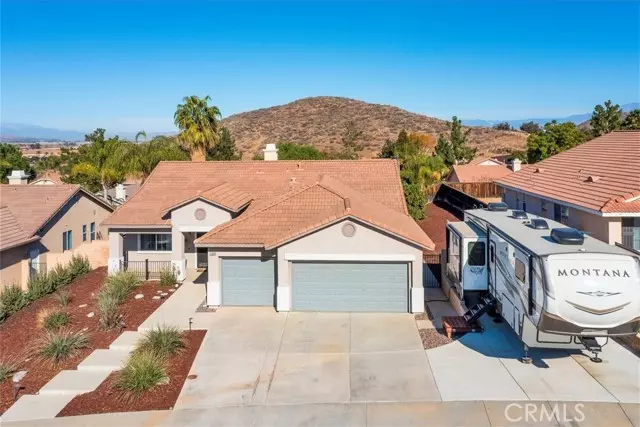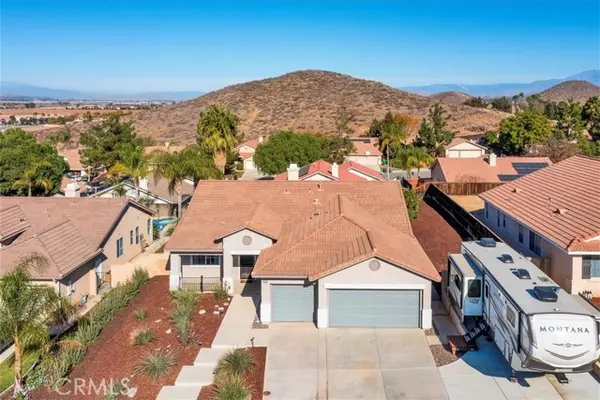$582,000
$575,000
1.2%For more information regarding the value of a property, please contact us for a free consultation.
4 Beds
2 Baths
2,079 SqFt
SOLD DATE : 12/30/2021
Key Details
Sold Price $582,000
Property Type Single Family Home
Sub Type Detached
Listing Status Sold
Purchase Type For Sale
Square Footage 2,079 sqft
Price per Sqft $279
MLS Listing ID SW21258268
Sold Date 12/30/21
Style Detached
Bedrooms 4
Full Baths 2
HOA Y/N No
Year Built 2003
Lot Size 9,148 Sqft
Acres 0.21
Property Description
This home is a show stopper! Bring your pickiest buyers and be wowed by this SINGLE STORY located on a QUIET cul-de-sac with custom renovations galore and beautifully upgraded. RV PARKING, 3 CAR GARAGE, NO HOA. RV access driveway w/50 amp RV service and dump in driveway cleanout. Your kitchen-family room area is an entertainer's dream. Open floor plan, built in speakers, upgraded baseboards and custom window coverings. Kitchen has been totally upgraded to include quartz countertops, island with breakfast bar, custom accent walls in kitchen and living room (stacked faux stone) w/floating shelving, stainless steel appliances and range hood, soft closing pull out drawers and pendant lights. Cozy fireplace and plenty of natural light. The 4th bedroom currently being used as an entertaining bar, seller can remove free standing bar, leaving closet built-ins for a bedroom, office or den prior to the close of escrow. Spacious primary bedroom has sliding glass doors to back yard, bathroom features a walk in shower and separate soaking tub, dual sinks and walk in closet. Secondary bedrooms share a full bath with dual sinks. Relax in your private back yard that has been lovingly landscaped and features a full length aluminum patio cover. Drought tolerant front and back yard are on a drip system for effortless maintenance which includes orange trees. Gas BBQ included and already hooked up to natural gas for your convenience. This home shows true pride in ownership, don't miss this opportunity!
This home is a show stopper! Bring your pickiest buyers and be wowed by this SINGLE STORY located on a QUIET cul-de-sac with custom renovations galore and beautifully upgraded. RV PARKING, 3 CAR GARAGE, NO HOA. RV access driveway w/50 amp RV service and dump in driveway cleanout. Your kitchen-family room area is an entertainer's dream. Open floor plan, built in speakers, upgraded baseboards and custom window coverings. Kitchen has been totally upgraded to include quartz countertops, island with breakfast bar, custom accent walls in kitchen and living room (stacked faux stone) w/floating shelving, stainless steel appliances and range hood, soft closing pull out drawers and pendant lights. Cozy fireplace and plenty of natural light. The 4th bedroom currently being used as an entertaining bar, seller can remove free standing bar, leaving closet built-ins for a bedroom, office or den prior to the close of escrow. Spacious primary bedroom has sliding glass doors to back yard, bathroom features a walk in shower and separate soaking tub, dual sinks and walk in closet. Secondary bedrooms share a full bath with dual sinks. Relax in your private back yard that has been lovingly landscaped and features a full length aluminum patio cover. Drought tolerant front and back yard are on a drip system for effortless maintenance which includes orange trees. Gas BBQ included and already hooked up to natural gas for your convenience. This home shows true pride in ownership, don't miss this opportunity!
Location
State CA
County Riverside
Area Riv Cty-Sun City (92585)
Zoning R-1
Interior
Interior Features Bar
Cooling Central Forced Air, High Efficiency
Fireplaces Type FP in Dining Room
Equipment Dishwasher, Microwave, Gas Oven, Gas Stove, Barbecue
Appliance Dishwasher, Microwave, Gas Oven, Gas Stove, Barbecue
Laundry Laundry Room, Inside
Exterior
Garage Garage, Garage - Three Door
Garage Spaces 3.0
Utilities Available Cable Available, Electricity Connected, Sewer Connected, Water Connected
View Mountains/Hills, Peek-A-Boo
Roof Type Tile/Clay
Total Parking Spaces 3
Building
Lot Description Cul-De-Sac, Curbs, Sidewalks, Landscaped
Story 1
Lot Size Range 7500-10889 SF
Sewer Public Sewer
Water Public
Level or Stories 1 Story
Others
Acceptable Financing Submit
Listing Terms Submit
Special Listing Condition Standard
Read Less Info
Want to know what your home might be worth? Contact us for a FREE valuation!
Our team is ready to help you sell your home for the highest possible price ASAP

Bought with Bridget Sisco • eXp Realty of California, Inc.







